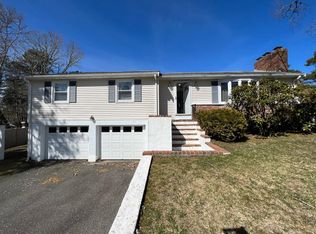Sold for $400,000 on 11/07/24
$400,000
6 Raintree Road, Dennis Port, MA 02639
2beds
749sqft
Single Family Residence
Built in 1962
6,969.6 Square Feet Lot
$606,800 Zestimate®
$534/sqft
$2,673 Estimated rent
Home value
$606,800
$576,000 - $637,000
$2,673/mo
Zestimate® history
Loading...
Owner options
Explore your selling options
What's special
Perfect for first time home buyers, investors or could make a great vacation home! The property features hardwood floors, newer windows and hot water heater, fireplace, outdoor shower, about a six minute drive to the ocean and Swan Pond is about two minutes away. The home includes a spacious deck and a 220 square foot enclosed porch, with potential to become additional living space. It is being offered ''as is.'' Passing Title V in hand.
Zillow last checked: 8 hours ago
Listing updated: April 07, 2025 at 08:12am
Listed by:
Stephanie Weinstein 508-816-8554,
Coldwell Banker Realty
Bought with:
Kelly Innello, 9537338
SUCCESS! Real Estate
Source: CCIMLS,MLS#: 22404964
Facts & features
Interior
Bedrooms & bathrooms
- Bedrooms: 2
- Bathrooms: 1
- Full bathrooms: 1
Primary bedroom
- Level: First
Bedroom 2
- Level: First
Heating
- Forced Air
Cooling
- None
Appliances
- Included: Gas Water Heater
Features
- Flooring: Hardwood
- Basement: Interior Entry
- Number of fireplaces: 1
Interior area
- Total structure area: 749
- Total interior livable area: 749 sqft
Property
Features
- Stories: 1
- Exterior features: Outdoor Shower, Private Yard
Lot
- Size: 6,969 sqft
- Features: Cleared, Level
Details
- Parcel number: 115400
- Zoning: Res
- Special conditions: None
Construction
Type & style
- Home type: SingleFamily
- Property subtype: Single Family Residence
Materials
- Shingle Siding
- Foundation: Block, Concrete Perimeter
- Roof: Asphalt
Condition
- Actual
- New construction: No
- Year built: 1962
Utilities & green energy
- Sewer: Septic Tank
Community & neighborhood
Location
- Region: Dennis Port
Other
Other facts
- Listing terms: Cash
- Road surface type: Paved
Price history
| Date | Event | Price |
|---|---|---|
| 9/17/2025 | Listing removed | $625,000+4.3%$834/sqft |
Source: MLS PIN #73414994 Report a problem | ||
| 8/14/2025 | Pending sale | $599,000$800/sqft |
Source: | ||
| 8/14/2025 | Contingent | $599,000$800/sqft |
Source: MLS PIN #73414994 Report a problem | ||
| 8/7/2025 | Listed for sale | $599,000-3.2%$800/sqft |
Source: MLS PIN #73414994 Report a problem | ||
| 8/7/2025 | Listing removed | $619,000$826/sqft |
Source: MLS PIN #73378050 Report a problem | ||
Public tax history
| Year | Property taxes | Tax assessment |
|---|---|---|
| 2025 | $1,745 +7.5% | $402,900 +9% |
| 2024 | $1,623 +3.4% | $369,600 +10% |
| 2023 | $1,570 +1.4% | $336,100 +21.6% |
Find assessor info on the county website
Neighborhood: Dennis Port
Nearby schools
GreatSchools rating
- 5/10Ezra H Baker Innovation SchoolGrades: PK-3Distance: 1.6 mi
- 3/10Dennis-Yarmouth Regional High SchoolGrades: 8-12Distance: 3.6 mi
- 3/10Dennis-Yarmouth Intermediate SchoolGrades: 4-6Distance: 3.7 mi
Schools provided by the listing agent
- District: Dennis-Yarmouth
Source: CCIMLS. This data may not be complete. We recommend contacting the local school district to confirm school assignments for this home.

Get pre-qualified for a loan
At Zillow Home Loans, we can pre-qualify you in as little as 5 minutes with no impact to your credit score.An equal housing lender. NMLS #10287.
Sell for more on Zillow
Get a free Zillow Showcase℠ listing and you could sell for .
$606,800
2% more+ $12,136
With Zillow Showcase(estimated)
$618,936