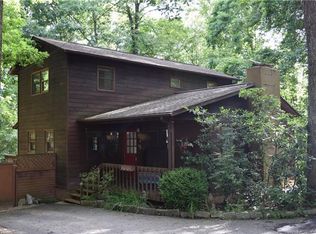Closed
$525,000
6 Raintree Ln, Arden, NC 28704
4beds
2,095sqft
Single Family Residence
Built in 1985
0.33 Acres Lot
$505,600 Zestimate®
$251/sqft
$2,619 Estimated rent
Home value
$505,600
Estimated sales range
Not available
$2,619/mo
Zestimate® history
Loading...
Owner options
Explore your selling options
What's special
Check out this fully updated 4 bedroom, 2.5 bath home nestled back in a cul de sac.You can enjoy the peaceful setting from the covered front porch or even your own private deck off the spacious Master Suite.A very unique pantry w/ live edge wood shelving off kitchen including a large back deck to entertain your family & friends! Inviting family room w/ wood fireplace on main level.Impressive PERGO (LIFETIME WARRANTY) flooring throughout the main house & Master. Beautiful granite throughout the kitchen & bathrooms, master suite includes walk in shower. Perfect spot for the "remote" worker as there is a built in desk with live edge overlooking the largest window in the house! One car garage in the basement area with a half bath and your laundry area. Fairly private backyard with trees and a nice storage building/chicken coop. Newly paved driveway for plenty of cars for the BIG families.With a perfect blend of convenience and wooded serenity, only minutes to shopping and schools!
Zillow last checked: 8 hours ago
Listing updated: March 27, 2025 at 06:24am
Listing Provided by:
Heidi Coates bearcreekrpm@charter.net,
Bear Creek Realty and PM
Bought with:
Bret Frk
Unique: A Real Estate Collective
Source: Canopy MLS as distributed by MLS GRID,MLS#: 4171990
Facts & features
Interior
Bedrooms & bathrooms
- Bedrooms: 4
- Bathrooms: 4
- Full bathrooms: 2
- 1/2 bathrooms: 2
Primary bedroom
- Level: Upper
Primary bedroom
- Level: Upper
Kitchen
- Features: Kitchen Island, See Remarks
- Level: Main
- Area: 259.74 Square Feet
- Dimensions: 12' 8" X 20' 6"
Kitchen
- Level: Main
Heating
- Forced Air, Heat Pump, Hot Water, Propane, Other
Cooling
- Attic Fan, Ceiling Fan(s), Heat Pump
Appliances
- Included: Dishwasher, ENERGY STAR Qualified Dishwasher, ENERGY STAR Qualified Refrigerator, Gas Range, Microwave, Propane Water Heater
- Laundry: In Basement, Lower Level
Features
- Kitchen Island, Walk-In Closet(s), Other - See Remarks
- Flooring: Carpet, Laminate, Tile, Other
- Windows: Insulated Windows
- Basement: Basement Garage Door,Walk-Out Access,Walk-Up Access
- Fireplace features: Family Room, Living Room, Wood Burning
Interior area
- Total structure area: 1,435
- Total interior livable area: 2,095 sqft
- Finished area above ground: 2,095
- Finished area below ground: 0
Property
Parking
- Total spaces: 1
- Parking features: Driveway, Garage Shop
- Garage spaces: 1
- Has uncovered spaces: Yes
Features
- Levels: Two
- Stories: 2
- Patio & porch: Balcony, Covered, Deck, Front Porch
- Exterior features: Other - See Remarks
- Fencing: Partial
Lot
- Size: 0.33 Acres
- Features: Wooded
Details
- Additional structures: Outbuilding, Other
- Parcel number: 965461337200000
- Zoning: R-1
- Special conditions: Standard
Construction
Type & style
- Home type: SingleFamily
- Architectural style: Arts and Crafts,Traditional
- Property subtype: Single Family Residence
Materials
- Stone Veneer, Wood
- Foundation: Crawl Space, Permanent
- Roof: Composition
Condition
- New construction: No
- Year built: 1985
Utilities & green energy
- Sewer: Septic Installed
- Water: City
- Utilities for property: Cable Available, Propane
Community & neighborhood
Location
- Region: Arden
- Subdivision: Mountain Heights
Other
Other facts
- Listing terms: Cash,Conventional,FHA,VA Loan,Other - See Remarks
- Road surface type: Asphalt, Paved
Price history
| Date | Event | Price |
|---|---|---|
| 3/26/2025 | Sold | $525,000-4.4%$251/sqft |
Source: | ||
| 1/3/2025 | Price change | $549,000-4.5%$262/sqft |
Source: | ||
| 11/22/2024 | Price change | $575,000-4%$274/sqft |
Source: | ||
| 10/29/2024 | Price change | $599,000-7.1%$286/sqft |
Source: | ||
| 9/24/2024 | Price change | $645,000-7.7%$308/sqft |
Source: | ||
Public tax history
| Year | Property taxes | Tax assessment |
|---|---|---|
| 2025 | $2,226 +8.4% | $329,400 -1.3% |
| 2024 | $2,054 +15.2% | $333,600 +11.5% |
| 2023 | $1,783 +22.7% | $299,100 +20.7% |
Find assessor info on the county website
Neighborhood: 28704
Nearby schools
GreatSchools rating
- 5/10Glen Arden ElementaryGrades: PK-4Distance: 0.7 mi
- 7/10Cane Creek MiddleGrades: 6-8Distance: 4.2 mi
- 7/10T C Roberson HighGrades: PK,9-12Distance: 2.4 mi
Schools provided by the listing agent
- Elementary: Glen Arden/Koontz
- Middle: Cane Creek
- High: T.C. Roberson
Source: Canopy MLS as distributed by MLS GRID. This data may not be complete. We recommend contacting the local school district to confirm school assignments for this home.
Get a cash offer in 3 minutes
Find out how much your home could sell for in as little as 3 minutes with a no-obligation cash offer.
Estimated market value$505,600
Get a cash offer in 3 minutes
Find out how much your home could sell for in as little as 3 minutes with a no-obligation cash offer.
Estimated market value
$505,600
