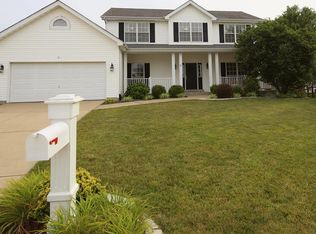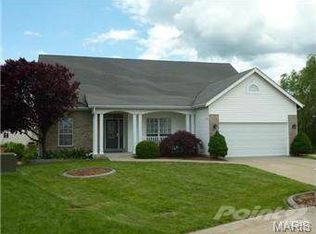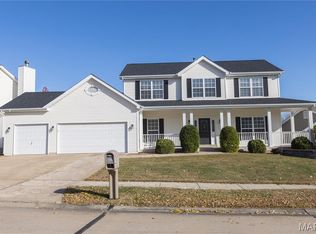The list keeps on going and going. This huge atrium ranch with a finished basement sits at the end of a court with a massive oversized 3 car garage, in ground pool, patio, and deck spaces! You'll surely be impressed by the living space in this home. Large great room with vaulted ceilings and fireplace and rear wall of atrium windows. Kitchen and breakfast room with wood floors. Main floor family room/hearth room off the kitchen with 2nd fireplace and walks out to awesome deck space. Master bedroom suite with master bath with his and her sinks, separate tub and shower and walk in closet. 2nd and 3rd bedrooms are nicely sized on the main floor. Formal dining room and main floor laundry. The lower level has a ski lodge décor and feel to it with 2nd kitchen, recreation room, 2 additional bedrooms, finished exercise room (can be 6th bedroom), finished office, and 3rd full bathroom. Basement walks out to see an expansive patio and awesome in ground pool. This is a must see home.
This property is off market, which means it's not currently listed for sale or rent on Zillow. This may be different from what's available on other websites or public sources.


