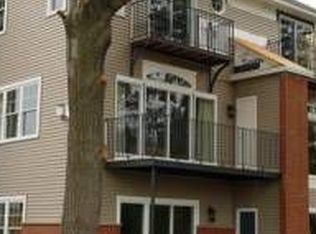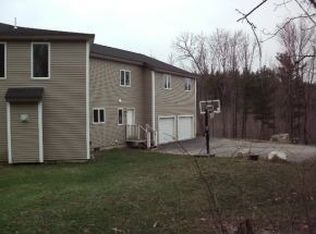Open Concept Ranch style home in established neighborhood. Sited back on the lot to maintain privacy and with well-landscaped grounds to maximize curb appeal this âsingle level livingâ home may be calling to you. The Kitchen includes Maple cabinets, granite counters and stainless steel appliances and is open to the separate Dining area and Family Room with gas fireplace area close by. Master Suite with private bath, walk-in closet with built-ins. There are 2 Guest Rooms and an Office. Hardwood and tile flooring throughout the main living area. Covered porch, deck, private yard, irrigation, Central Air, 2 car garage with openers, and a fenced in area out back ready to go for your dog.
This property is off market, which means it's not currently listed for sale or rent on Zillow. This may be different from what's available on other websites or public sources.

