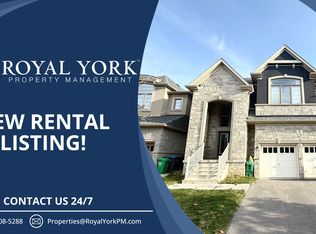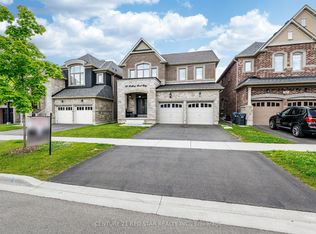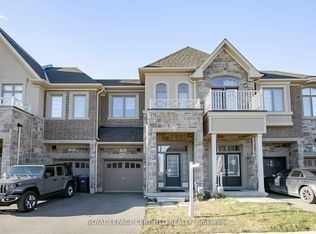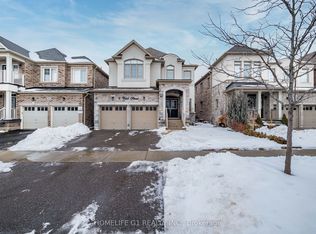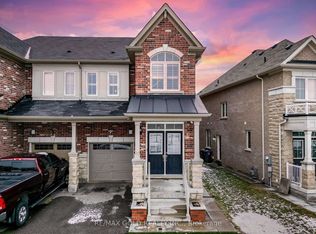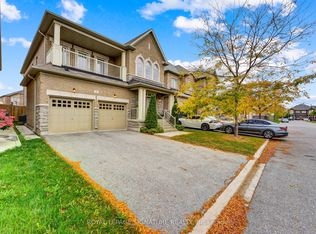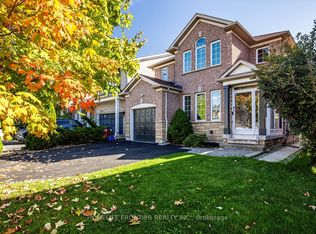See Virtual Tour, 4 Bedrm with 1 Bedrm Legal basement Apartment , 2 Laundry .Modern Open Concept, Semi-Detached With total 4 Bath In A Prime Brampton Neighborhood Close To Many Desirable Amenities And Easy Access To Highway 407 And 401. Ensuring you're never far from all the amenities also Located conveniently close to schools and shopping centers, including the Toronto Premium Outlet Mall just 15 minutes away and the Amazon Distribution Centre and Banks. Hardwood & 9" Ceilings, Kitchen With Breakfast Bar/ Centre Island And Includes Private Laundry. Direct Access To Garage Form The House. Ideal For 2 Family . Home Sweet Home.**EXTRAS** 2 Fridge, 1Brand New Stove on main level, Another Stove, B/I Dishwasher, 2 Washer,2 Dryer All Elfs. Open House Sunday 2-4 P.M. 14th Dec. 2025
New construction
C$1,150,000
6 Quinton Rdg, Brampton, ON L6Y 6J4
5beds
4baths
Single Family Residence
Built in ----
2,632.34 Square Feet Lot
$-- Zestimate®
C$--/sqft
C$-- HOA
What's special
Modern open conceptPrivate laundryAnother stoveAll elfs
- 51 days |
- 37 |
- 0 |
Zillow last checked: 8 hours ago
Listing updated: December 10, 2025 at 09:33am
Listed by:
REALTY ONE GROUP DELTA
Source: TRREB,MLS®#: W12588862 Originating MLS®#: Toronto Regional Real Estate Board
Originating MLS®#: Toronto Regional Real Estate Board
Facts & features
Interior
Bedrooms & bathrooms
- Bedrooms: 5
- Bathrooms: 4
Primary bedroom
- Description: Primary Bedroom
- Level: Second
- Area: 214.14 Square Meters
- Area source: Other
- Dimensions: 12.90 x 16.60
Bedroom 2
- Description: Bedroom 2
- Level: Second
- Area: 114.66 Square Meters
- Area source: Other
- Dimensions: 9.10 x 12.60
Bedroom 3
- Description: Bedroom 3
- Level: Second
- Area: 91 Square Meters
- Area source: Other
- Dimensions: 9.10 x 10.00
Bedroom 4
- Description: Bedroom 4
- Level: Second
- Area: 86.4 Square Meters
- Area source: Other
- Dimensions: 9.60 x 9.00
Bedroom 5
- Level: Basement
- Dimensions: 3.3 x 3
Dining room
- Description: Dining Room
- Level: Main
- Area: 146 Square Meters
- Area source: Other
- Dimensions: 10.00 x 14.60
Kitchen
- Description: Kitchen
- Level: Main
- Area: 115.6 Square Meters
- Area source: Other
- Dimensions: 8.50 x 13.60
Kitchen
- Level: Basement
- Dimensions: 3.25 x 2.75
Laundry
- Level: Basement
- Dimensions: 2 x 1.25
Living room
- Description: Living Room
- Level: Main
- Area: 150 Square Meters
- Area source: Other
- Dimensions: 10.00 x 15.00
Living room
- Level: Basement
- Dimensions: 4.1 x 3
Heating
- Forced Air, Gas
Cooling
- Central Air
Appliances
- Included: Water Heater
Features
- ERV/HRV, Water Meter
- Basement: Apartment,Separate Entrance
- Has fireplace: No
Interior area
- Living area range: 1500-2000 null
Video & virtual tour
Property
Parking
- Total spaces: 3
- Parking features: Private
- Has attached garage: Yes
Features
- Stories: 2
- Exterior features: Year Round Living, Landscaped
- Pool features: None
- Has view: Yes
- View description: City, Ridge
Lot
- Size: 2,632.34 Square Feet
- Features: Park, Place Of Worship, School
- Topography: Level
Details
- Additional structures: Fence - Full
- Parcel number: 140882597
Construction
Type & style
- Home type: SingleFamily
- Property subtype: Single Family Residence
- Attached to another structure: Yes
Materials
- Stone, Brick
- Foundation: Poured Concrete
- Roof: Shingle
Condition
- New Construction
- New construction: Yes
Utilities & green energy
- Sewer: Sewer
Community & HOA
Community
- Security: Carbon Monoxide Detector(s), Smoke Detector(s)
Location
- Region: Brampton
Financial & listing details
- Annual tax amount: C$6,695
- Date on market: 11/30/2025
REALTY ONE GROUP DELTA
By pressing Contact Agent, you agree that the real estate professional identified above may call/text you about your search, which may involve use of automated means and pre-recorded/artificial voices. You don't need to consent as a condition of buying any property, goods, or services. Message/data rates may apply. You also agree to our Terms of Use. Zillow does not endorse any real estate professionals. We may share information about your recent and future site activity with your agent to help them understand what you're looking for in a home.
Price history
Price history
Price history is unavailable.
Public tax history
Public tax history
Tax history is unavailable.Climate risks
Neighborhood: Bram West
Nearby schools
GreatSchools rating
No schools nearby
We couldn't find any schools near this home.
- Loading

