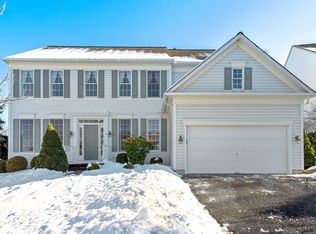Stately updated North-East facing brick front colonial on a quiet cul de sac. Impressive two story entry leads to a formal dining room and living room with chair rail and crown moulding. Light filled sunroom with Palladian window. Cozy den. Family room with wood burning fireplace. Kitchen perfect for entertaining features a center island, stainless steel appliances and overlooks a paver patio. Well portioned bedrooms with ample closet space. Updated bathroom with double vanity and laundry chute. Master bedroom retreat with tray ceiling, walk-in closet, updated bathroom with glass enclosed shower and jetted tub. Walkout ground floor level presents endless possibilities including an in-law suite. Currently a rec area with full bath and office. Large garage. New HVAC and roof. Top notch schools.Fios.
This property is off market, which means it's not currently listed for sale or rent on Zillow. This may be different from what's available on other websites or public sources.
