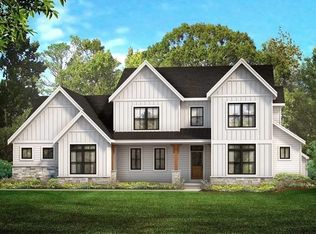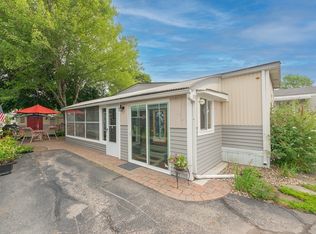Sold for $660,000
$660,000
6 Queen Rd, Littleton, MA 01460
2beds
1,200sqft
Single Family Residence
Built in ----
0.36 Acres Lot
$595,900 Zestimate®
$550/sqft
$2,797 Estimated rent
Home value
$595,900
$554,000 - $632,000
$2,797/mo
Zestimate® history
Loading...
Owner options
Explore your selling options
What's special
A true Jewel. Beautiful small contemporary right on Long Lake. Kayak, swim, sail, ice skate and enjoy beautiful sunsets! Long lake is a quiet lake with extensive hiking trails. This is a gorgeous 2 bedroom contemporary that has just the right amount of space with with wonderful windows to let in the natural light and those views. A really tranquil location on the corner of a very short street off 2 streets that don't go anywhere else. Kitchen has great countertop and cabinet space. Living room is really pretty with a gas fireplace. A Dining area, half bath, washer and dryer and a spacious entryway complete the first floor. Upstairs are 2 bedrooms and a large bathroom. Master has it's own entrance to the bath and a big walk in closet. Full basement and an extensive shed offer wonderful storage. All located in Littleton just a couple of miles to the commuter rail, major highways and the Point with it's restaurants, movie theater, etc. *OFFERS, if any due Tuesday 2/27 at 5 pm
Zillow last checked: 8 hours ago
Listing updated: April 26, 2024 at 06:47am
Listed by:
Cheryl Cowley 978-337-3580,
Cowley Associates 978-486-3231
Bought with:
Carolyn Fisher
Fisher And Associates
Source: MLS PIN,MLS#: 73204876
Facts & features
Interior
Bedrooms & bathrooms
- Bedrooms: 2
- Bathrooms: 2
- Full bathrooms: 1
- 1/2 bathrooms: 1
Primary bedroom
- Features: Skylight, Vaulted Ceiling(s), Walk-In Closet(s), Flooring - Wall to Wall Carpet
- Level: Second
- Area: 204
- Dimensions: 12 x 17
Bedroom 2
- Features: Flooring - Wall to Wall Carpet
- Level: Second
- Area: 100
- Dimensions: 10 x 10
Bathroom 1
- Features: Bathroom - Half, Flooring - Stone/Ceramic Tile
- Level: First
- Area: 25
- Dimensions: 5 x 5
Bathroom 2
- Features: Bathroom - Full, Bathroom - With Tub & Shower, Closet - Linen
- Level: Second
- Area: 110
- Dimensions: 10 x 11
Dining room
- Features: Flooring - Wood, Open Floorplan
- Level: First
- Area: 80
- Dimensions: 8 x 10
Kitchen
- Features: Flooring - Stone/Ceramic Tile
- Level: First
- Area: 110
- Dimensions: 10 x 11
Living room
- Features: Flooring - Wood, Window(s) - Picture
- Level: First
- Area: 169
- Dimensions: 13 x 13
Heating
- Baseboard, Oil
Cooling
- Window Unit(s)
Appliances
- Included: Range, Refrigerator, Washer, Dryer
- Laundry: Flooring - Stone/Ceramic Tile, First Floor, Electric Dryer Hookup
Features
- Entry Hall
- Flooring: Wood, Tile, Carpet, Flooring - Stone/Ceramic Tile
- Basement: Partially Finished,Bulkhead,Sump Pump
- Number of fireplaces: 1
- Fireplace features: Living Room
Interior area
- Total structure area: 1,200
- Total interior livable area: 1,200 sqft
Property
Parking
- Total spaces: 4
- Parking features: Shared Driveway, Off Street, Stone/Gravel
- Uncovered spaces: 4
Features
- Patio & porch: Porch, Deck - Roof
- Exterior features: Porch, Deck - Roof, Storage
- Has view: Yes
- View description: Scenic View(s)
- Waterfront features: Waterfront, Lake, Beach Access, Lake/Pond, Walk to, 0 to 1/10 Mile To Beach, Beach Ownership(Public)
Lot
- Size: 0.36 Acres
- Features: Corner Lot
Details
- Parcel number: 567993
- Zoning: res
Construction
Type & style
- Home type: SingleFamily
- Architectural style: Contemporary
- Property subtype: Single Family Residence
Materials
- Frame
- Foundation: Concrete Perimeter
- Roof: Shingle
Condition
- Year built: 0
Utilities & green energy
- Sewer: Private Sewer
- Water: Public
- Utilities for property: for Electric Range, for Electric Dryer
Community & neighborhood
Community
- Community features: Park, Conservation Area
Location
- Region: Littleton
Other
Other facts
- Listing terms: Contract
Price history
| Date | Event | Price |
|---|---|---|
| 4/24/2024 | Sold | $660,000+5.8%$550/sqft |
Source: MLS PIN #73204876 Report a problem | ||
| 2/28/2024 | Contingent | $624,000$520/sqft |
Source: MLS PIN #73204876 Report a problem | ||
| 2/23/2024 | Listed for sale | $624,000+176.1%$520/sqft |
Source: MLS PIN #73204876 Report a problem | ||
| 12/11/2002 | Sold | $226,000+71.9%$188/sqft |
Source: Public Record Report a problem | ||
| 11/15/1993 | Sold | $131,500$110/sqft |
Source: Public Record Report a problem | ||
Public tax history
| Year | Property taxes | Tax assessment |
|---|---|---|
| 2025 | $5,734 +12.7% | $385,900 +12.6% |
| 2024 | $5,086 -8% | $342,700 +0.7% |
| 2023 | $5,528 +8.1% | $340,200 +17.8% |
Find assessor info on the county website
Neighborhood: 01460
Nearby schools
GreatSchools rating
- 7/10Russell St Elementary SchoolGrades: 3-5Distance: 2.4 mi
- 9/10Littleton Middle SchoolGrades: 6-8Distance: 2.4 mi
- 9/10Littleton High SchoolGrades: 9-12Distance: 1.4 mi
Get a cash offer in 3 minutes
Find out how much your home could sell for in as little as 3 minutes with a no-obligation cash offer.
Estimated market value$595,900
Get a cash offer in 3 minutes
Find out how much your home could sell for in as little as 3 minutes with a no-obligation cash offer.
Estimated market value
$595,900

