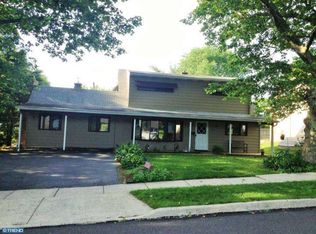Lovely expanded and remodeled Levittown Jubilee located in the Neshaminy School District. The house offers so many special features including: First floor Master Bedroom Suite with Crown Moldings, Laminate Flooring, 2 Closets plus Master Bath with Ceramic Tile Floors, Pedestal Sink and Stall Shower. The entire 1st floor has the same Laminate Flooring, also Recessed Lighting, Crown Moldings and Window Treatments. The First Floor consists of the Formal Living Room, Den, Formal Dinning Room, Kitchen, Master Suite, Mud Room/Laundry and Family Room. The Den features a Brick Fireplace with a Pellet Stove Insert. The Kitchen has all wood Cabinets, Granit Countertops, Garbage Disposal, Stainless Steel Appliances. The Family Room has an outside exit. The Mud Room is home to the Laundry boasting energy efficient stacked front loading washer and dryer with an exit to the back yard and a patio that is home to a Screened Room with ceiling fan for Summer comfort. (Owner has Plastic Sheeting for extending usage of the Room). The Second Floor has two nice sized Bedrooms and a Full Bath. The property has Neutral Paint through out, all Electric Heat, new Central A/C (2021), Replaced Windows, Vinyl Siding, Doublewide Driveway. Truly a move in ready Home. Come see all this property has to offer you.
This property is off market, which means it's not currently listed for sale or rent on Zillow. This may be different from what's available on other websites or public sources.
