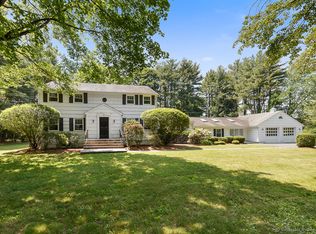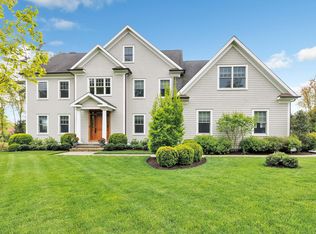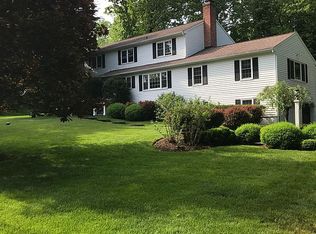New Construction Modern Farmhouse in Redcoat!!! 4,400 Square Feet of Spectacular Finished Living Space in this High Quality New Build just Minutes from Downtown Westport, the Merritt, I-95, the Beach and Train This home boasts Modern Chef's Kitchen, Spacious Family Room with F/P and walls of Glass leading out to a Huge Blue Stone Patio. Large Dining Room for Family Gatherings and a Living Room for Peace & Quiet if Needed! The second floor has a Spacious Master Suite & Bath with Marble Floors, a Soaking Tub, Oversized Shower Stall with Rain Head & Hand Spray. The Large Custom Master Closet completes this Fabulous Master Suite. Three additional Bedrooms one En Suite and Two Jack & Jill plus a Large Laundry Room complete the second floor. Walk Up Third Floor and Walk Out Lower Level, both plumed for Bathrooms for future expansion. Room for a Pool.
This property is off market, which means it's not currently listed for sale or rent on Zillow. This may be different from what's available on other websites or public sources.


