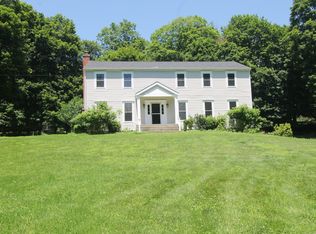Sold for $685,000
$685,000
6 Quaker Ridge Road, Sherman, CT 06784
4beds
3,436sqft
Single Family Residence
Built in 1976
2.14 Acres Lot
$708,900 Zestimate®
$199/sqft
$4,848 Estimated rent
Home value
$708,900
$638,000 - $794,000
$4,848/mo
Zestimate® history
Loading...
Owner options
Explore your selling options
What's special
So much uniqueness and potential. 4/5 bedroom 4 bath sprawling cape with main floor primary bedroom and super versatile layout. Hardwood floors throughout. Level 2.14 acre lot on quiet cul de sac nearthe New York border for easy commute. Family room with beams, fireplace and woodstove. 2 car attached garage. Main level has country kitchen, living room, dining room, family room, den/office, bedroom plus primary suite with full bathroom. Upstairs has 2 bedrooms, 2 full baths, and exercise/media room plus 2 private bedrooms. Oil heat. Lower level walkout basement has lots of added untapped potential. Light and bright home with multiple skylites. Lots of storage.
Zillow last checked: 8 hours ago
Listing updated: June 16, 2025 at 10:15am
Listed by:
Joe Chemero 203-770-1720,
Coldwell Banker Realty 860-354-4111
Bought with:
Joe Chemero, RES.0753862
Coldwell Banker Realty
Source: Smart MLS,MLS#: 24081182
Facts & features
Interior
Bedrooms & bathrooms
- Bedrooms: 4
- Bathrooms: 4
- Full bathrooms: 4
Primary bedroom
- Features: Ceiling Fan(s), Full Bath, Hardwood Floor
- Level: Main
- Area: 214.26 Square Feet
- Dimensions: 13.3 x 16.11
Bedroom
- Features: Hardwood Floor
- Level: Main
- Area: 180.88 Square Feet
- Dimensions: 13.3 x 13.6
Bedroom
- Features: Skylight, Hardwood Floor
- Level: Upper
- Area: 286.96 Square Feet
- Dimensions: 13.6 x 21.1
Bedroom
- Features: Hardwood Floor
- Level: Upper
- Area: 191.62 Square Feet
- Dimensions: 13.4 x 14.3
Dining room
- Features: Hardwood Floor
- Level: Main
- Area: 219.42 Square Feet
- Dimensions: 13.8 x 15.9
Family room
- Features: Beamed Ceilings, Fireplace, Wood Stove, Hardwood Floor
- Level: Main
- Area: 297.48 Square Feet
- Dimensions: 13.4 x 22.2
Kitchen
- Features: Country, Dining Area, Pantry, Tile Floor
- Level: Main
- Area: 171.72 Square Feet
- Dimensions: 10.8 x 15.9
Living room
- Features: Bay/Bow Window, Hardwood Floor
- Level: Main
- Area: 352 Square Feet
- Dimensions: 16 x 22
Media room
- Features: Hardwood Floor
- Level: Upper
- Area: 171.15 Square Feet
- Dimensions: 10.5 x 16.3
Office
- Features: Sliders, Hardwood Floor
- Level: Main
- Area: 160.8 Square Feet
- Dimensions: 12 x 13.4
Heating
- Hot Water, Electric, Oil
Cooling
- None
Appliances
- Included: Oven/Range, Refrigerator, Dishwasher, Washer, Dryer, Electric Water Heater, Water Heater
- Laundry: Lower Level
Features
- Basement: Full,Unfinished,Interior Entry,Walk-Out Access
- Number of fireplaces: 1
Interior area
- Total structure area: 3,436
- Total interior livable area: 3,436 sqft
- Finished area above ground: 3,436
Property
Parking
- Total spaces: 2
- Parking features: Attached
- Attached garage spaces: 2
Features
- Patio & porch: Porch, Deck
- Exterior features: Garden
Lot
- Size: 2.14 Acres
- Features: Level
Details
- Parcel number: 309517
- Zoning: res
Construction
Type & style
- Home type: SingleFamily
- Architectural style: Cape Cod
- Property subtype: Single Family Residence
Materials
- Wood Siding
- Foundation: Concrete Perimeter
- Roof: Asphalt
Condition
- New construction: No
- Year built: 1976
Utilities & green energy
- Sewer: Septic Tank
- Water: Well
Community & neighborhood
Location
- Region: Sherman
- Subdivision: Quaker Ridge
Price history
| Date | Event | Price |
|---|---|---|
| 5/28/2025 | Sold | $685,000-2%$199/sqft |
Source: | ||
| 3/17/2025 | Listed for sale | $699,000-6.8%$203/sqft |
Source: | ||
| 1/18/2025 | Listing removed | $749,900$218/sqft |
Source: | ||
| 11/26/2024 | Price change | $749,900-3.8%$218/sqft |
Source: | ||
| 11/12/2024 | Price change | $779,900-2.5%$227/sqft |
Source: | ||
Public tax history
| Year | Property taxes | Tax assessment |
|---|---|---|
| 2025 | $5,474 +1.9% | $328,400 |
| 2024 | $5,373 -8.2% | $328,400 |
| 2023 | $5,852 -2% | $328,400 |
Find assessor info on the county website
Neighborhood: 06784
Nearby schools
GreatSchools rating
- 8/10Sherman SchoolGrades: PK-8Distance: 2.9 mi
Schools provided by the listing agent
- Elementary: Sherman
Source: Smart MLS. This data may not be complete. We recommend contacting the local school district to confirm school assignments for this home.
Get pre-qualified for a loan
At Zillow Home Loans, we can pre-qualify you in as little as 5 minutes with no impact to your credit score.An equal housing lender. NMLS #10287.
Sell for more on Zillow
Get a Zillow Showcase℠ listing at no additional cost and you could sell for .
$708,900
2% more+$14,178
With Zillow Showcase(estimated)$723,078
