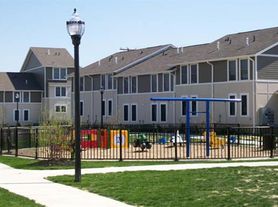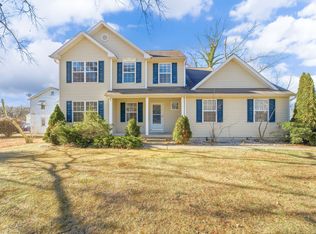Beautiful 4-bedroom, 2.5-bath home offering approximately 2,000 square feet of living space, situated on over half an acre in desirable Upper Deerfield. This home features an open-concept layout perfect for everyday living and entertaining.The kitchen showcases granite countertops, white cabinetry, and stainless steel appliances, seamlessly flowing into the main living areas. The oversized primary bedroom provides a comfortable retreat with ample space to unwind.With generous room sizes, modern finishes, and a spacious lot, this property combines style, comfort, and functionality in a great location.
House for rent
$3,000/mo
6 Quail Ridge Dr, Bridgeton, NJ 08302
4beds
2,000sqft
Price may not include required fees and charges.
Singlefamily
Available Sun Feb 1 2026
No pets
Central air, electric
6 Attached garage spaces parking
Natural gas, forced air
What's special
Modern finishesGenerous room sizesSpacious lotOversized primary bedroomStainless steel appliancesGranite countertopsWhite cabinetry
- 22 days |
- -- |
- -- |
Zillow last checked: 8 hours ago
Listing updated: January 20, 2026 at 10:52am
Travel times
Facts & features
Interior
Bedrooms & bathrooms
- Bedrooms: 4
- Bathrooms: 3
- Full bathrooms: 2
- 1/2 bathrooms: 1
Heating
- Natural Gas, Forced Air
Cooling
- Central Air, Electric
Features
- Combination Dining/Living, Combination Kitchen/Dining, Dining Area, Kitchen - Gourmet, Open Floorplan, Upgraded Countertops, Walk-In Closet(s)
- Flooring: Carpet, Hardwood
- Has basement: Yes
Interior area
- Total interior livable area: 2,000 sqft
Property
Parking
- Total spaces: 6
- Parking features: Attached, Driveway, Covered
- Has attached garage: Yes
- Details: Contact manager
Features
- Exterior features: Contact manager
Details
- Parcel number: 1301105000000045
Construction
Type & style
- Home type: SingleFamily
- Architectural style: Colonial
- Property subtype: SingleFamily
Materials
- Roof: Shake Shingle
Condition
- Year built: 1989
Community & HOA
Location
- Region: Bridgeton
Financial & listing details
- Lease term: Contact For Details
Price history
| Date | Event | Price |
|---|---|---|
| 1/20/2026 | Listed for rent | $3,000$2/sqft |
Source: Bright MLS #NJCB2028022 Report a problem | ||
| 1/12/2026 | Listing removed | $3,000$2/sqft |
Source: Bright MLS #NJCB2028022 Report a problem | ||
| 1/2/2026 | Listed for rent | $3,000$2/sqft |
Source: Bright MLS #NJCB2028022 Report a problem | ||
| 9/27/2024 | Sold | $400,000+3.9%$200/sqft |
Source: | ||
| 7/31/2024 | Pending sale | $385,000$193/sqft |
Source: | ||
Neighborhood: 08302
Nearby schools
GreatSchools rating
- 4/10Elizabeth F Moore SchoolGrades: 3-5Distance: 2.6 mi
- 5/10Woodruff SchoolGrades: 6-8Distance: 2.7 mi
- 4/10Cumberland Reg High SchoolGrades: 9-12Distance: 1.1 mi

