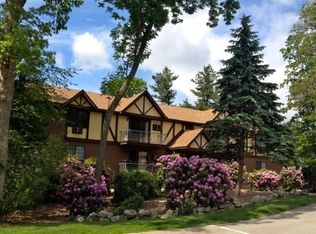Welcome to Putnam Village! Experience exceptional privacy on 35 acres of unspoiled natural beauty. Our English Tudor-style buildings feature only 8 residences each, thoughtfully positioned to showcase stunning views of our meticulously landscaped grounds. Two Distinctive Floor Plans Putnam Village Apartments 1,050 sq. ft. Modern 2-bedroom, 1-bathroom residences featuring designer kitchens, open floor plans, and private balconies. Putnam West Apartments 1,100 sq. ft. Spacious 2-bedroom, 1.5-bathroom residences with upgraded designer kitchens and granite countertops. Thoughtful Design & Premium Finishes Each apartment includes: *Plush wall-to-wall carpeting throughout *Two generous bedrooms with ample closet space *King-size master bedroom with double closet system (1,050 sq. ft. plan) or walk-in closet and adjacent half bath (1,100 sq. ft. plan) *Ceramic tile bathrooms with large linen closets *Spacious, airy open floor plan *Oversized windows for abundant natural light *Private balcony off the living room with serene views Designer Kitchens & Elegant Living Spaces Our well-appointed kitchens feature designer cabinets, frost-free refrigerator, self-cleaning oven, dishwasher, built-in microwave, and abundant storage. The dining room showcases an elegant chandelier, while the expansive living room flows onto your private balcony overlooking the peaceful grounds. Heat and hot water included. NO HIDDEN FEES. Non-smoking/vaping community. Pet-free property. Call today to check availability and schedule your personal tour! 12 month only.
This property is off market, which means it's not currently listed for sale or rent on Zillow. This may be different from what's available on other websites or public sources.
