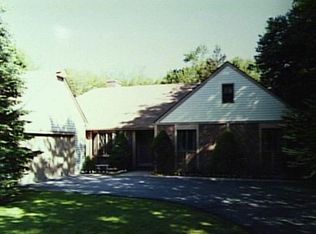Sold for $545,000 on 02/01/23
$545,000
6 Puritan Valley Road, Brookfield, CT 06804
4beds
2,964sqft
Single Family Residence
Built in 1974
0.68 Acres Lot
$674,800 Zestimate®
$184/sqft
$4,529 Estimated rent
Home value
$674,800
$641,000 - $715,000
$4,529/mo
Zestimate® history
Loading...
Owner options
Explore your selling options
What's special
Perfect country home with plenty of space on a gorgeous level lot with pool! Welcome home to this 4-BR Colonial on a quiet cul-de-sac in northern Brookfield. Main level features Living Room, Dining Room, Sun Room and eat-in kitchen. Sliders open to an extensive deck with steps down to the 16 x 36 in-ground pool. Enjoy family gatherings in the massive Family Room over the garage with Fireplace. Upstairs are four good-sized bedrooms with fresh wall-to-wall carpeting (over hardwoods). All of the upstairs baths have been recently remodeled/updated.
Zillow last checked: 8 hours ago
Listing updated: February 07, 2023 at 08:17pm
Listed by:
Joanne Williams 203-470-1086,
Hegarty & Co Real Estate 203-775-8353
Bought with:
Joanne Williams, RES.0783514
Hegarty & Co Real Estate
Source: Smart MLS,MLS#: 170533550
Facts & features
Interior
Bedrooms & bathrooms
- Bedrooms: 4
- Bathrooms: 3
- Full bathrooms: 2
- 1/2 bathrooms: 1
Primary bedroom
- Features: Full Bath, Hardwood Floor, Wall/Wall Carpet
- Level: Upper
- Area: 270 Square Feet
- Dimensions: 18 x 15
Bedroom
- Features: Hardwood Floor, Wall/Wall Carpet
- Level: Upper
- Area: 143 Square Feet
- Dimensions: 13 x 11
Bedroom
- Features: Hardwood Floor, Wall/Wall Carpet
- Level: Upper
- Area: 182 Square Feet
- Dimensions: 14 x 13
Bedroom
- Features: Hardwood Floor, Wall/Wall Carpet
- Level: Upper
- Area: 156 Square Feet
- Dimensions: 13 x 12
Bathroom
- Features: Granite Counters, Tile Floor
- Level: Upper
- Area: 80 Square Feet
- Dimensions: 8 x 10
Bathroom
- Features: Tile Floor
- Level: Main
- Area: 28 Square Feet
- Dimensions: 7 x 4
Dining room
- Features: Hardwood Floor, Wall/Wall Carpet
- Level: Main
- Area: 196 Square Feet
- Dimensions: 14 x 14
Family room
- Features: Fireplace, Hardwood Floor
- Level: Upper
- Area: 550 Square Feet
- Dimensions: 25 x 22
Kitchen
- Features: Dining Area, Tile Floor
- Level: Main
- Area: 399 Square Feet
- Dimensions: 21 x 19
Living room
- Features: Hardwood Floor, Wall/Wall Carpet
- Level: Main
- Area: 260 Square Feet
- Dimensions: 20 x 13
Sun room
- Features: Ceiling Fan(s), Skylight, Tile Floor
- Level: Main
- Area: 252 Square Feet
- Dimensions: 18 x 14
Heating
- Baseboard, Electric
Cooling
- None
Appliances
- Included: Electric Range, Microwave, Refrigerator, Dishwasher, Washer, Dryer, Water Heater, Electric Water Heater
- Laundry: Lower Level
Features
- Entrance Foyer
- Basement: Full,Unfinished
- Attic: Pull Down Stairs,Floored
- Number of fireplaces: 1
Interior area
- Total structure area: 2,964
- Total interior livable area: 2,964 sqft
- Finished area above ground: 2,964
Property
Parking
- Total spaces: 2
- Parking features: Attached, Paved, Driveway, Private, Asphalt
- Attached garage spaces: 2
- Has uncovered spaces: Yes
Features
- Patio & porch: Deck
- Exterior features: Rain Gutters, Lighting, Stone Wall
- Has private pool: Yes
- Pool features: In Ground, Heated, Vinyl
Lot
- Size: 0.68 Acres
- Features: Cul-De-Sac, Subdivided, Borders Open Space
Details
- Additional structures: Shed(s)
- Parcel number: 54729
- Zoning: R-80
Construction
Type & style
- Home type: SingleFamily
- Architectural style: Colonial
- Property subtype: Single Family Residence
Materials
- Shake Siding, Cedar
- Foundation: Concrete Perimeter
- Roof: Asphalt
Condition
- New construction: No
- Year built: 1974
Utilities & green energy
- Sewer: Septic Tank
- Water: Well
Community & neighborhood
Community
- Community features: Golf, Lake, Park
Location
- Region: Brookfield
- Subdivision: Puritan Valley
HOA & financial
HOA
- Has HOA: Yes
- HOA fee: $50 quarterly
- Services included: Maintenance Grounds
Price history
| Date | Event | Price |
|---|---|---|
| 2/1/2023 | Sold | $545,000-5.9%$184/sqft |
Source: | ||
| 1/30/2023 | Contingent | $579,000$195/sqft |
Source: | ||
| 11/29/2022 | Price change | $579,000-3.3%$195/sqft |
Source: | ||
| 11/3/2022 | Listed for sale | $599,000+65%$202/sqft |
Source: | ||
| 8/31/2000 | Sold | $363,000$122/sqft |
Source: | ||
Public tax history
| Year | Property taxes | Tax assessment |
|---|---|---|
| 2025 | $9,372 +4.4% | $323,950 +0.7% |
| 2024 | $8,979 +3.9% | $321,830 |
| 2023 | $8,644 +8.1% | $321,830 +4.2% |
Find assessor info on the county website
Neighborhood: 06804
Nearby schools
GreatSchools rating
- 6/10Candlewood Lake Elementary SchoolGrades: K-5Distance: 4.4 mi
- 7/10Whisconier Middle SchoolGrades: 6-8Distance: 5 mi
- 8/10Brookfield High SchoolGrades: 9-12Distance: 2.1 mi
Schools provided by the listing agent
- Elementary: Center
- Middle: Whisconier,Huckleberry
- High: Brookfield
Source: Smart MLS. This data may not be complete. We recommend contacting the local school district to confirm school assignments for this home.

Get pre-qualified for a loan
At Zillow Home Loans, we can pre-qualify you in as little as 5 minutes with no impact to your credit score.An equal housing lender. NMLS #10287.
Sell for more on Zillow
Get a free Zillow Showcase℠ listing and you could sell for .
$674,800
2% more+ $13,496
With Zillow Showcase(estimated)
$688,296