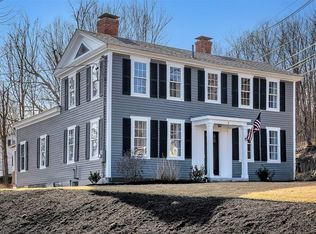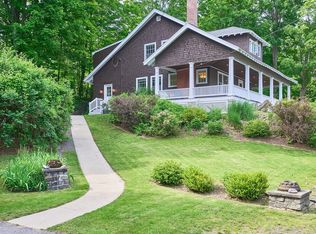Sold for $555,000
$555,000
6 Princeton Rd, Sterling, MA 01564
3beds
1,821sqft
Single Family Residence
Built in 1940
0.33 Acres Lot
$580,200 Zestimate®
$305/sqft
$2,488 Estimated rent
Home value
$580,200
$528,000 - $638,000
$2,488/mo
Zestimate® history
Loading...
Owner options
Explore your selling options
What's special
Introducing a stunning property, the epitome of classic elegance meets modern convenience. This Royal Barry Wills cape cod boasts a gorgeously updated interior, beginning with a sleek kitchen with granite counters, stainless steel appliances & propane stove. Two spacious first floor bedrooms & a fully updated bath offer comfort & style. The open concept living/dining room is enhanced by a fireplace, perfect for cozy gatherings. Ascend to the primary suite with an updated tiled shower, a sprawling walk-in closet & a private office space. The one-car under garage leads to a spacious unfinished basement, primed for customization, while 2 driveways provide ample parking. Step outside to a flat, fenced backyard with a firepit, ideal for outdoor entertaining. Conveniently located within walking distance of downtown shopping & 15-minutes to Mount Wachusett. Vinyl replacement windows, smart thermostats & passing title V. Embrace a lifestyle of luxury & convenience in this remarkable property.
Zillow last checked: 8 hours ago
Listing updated: August 06, 2024 at 10:33am
Listed by:
John Snyder 508-425-1245,
Redfin Corp. 617-340-7803
Bought with:
Timea Godor
LAER Realty Partners
Source: MLS PIN,MLS#: 73247893
Facts & features
Interior
Bedrooms & bathrooms
- Bedrooms: 3
- Bathrooms: 2
- Full bathrooms: 2
Primary bedroom
- Features: Bathroom - Full, Walk-In Closet(s), Flooring - Wall to Wall Carpet, Window(s) - Bay/Bow/Box, Recessed Lighting, Closet - Double
- Level: Second
Bedroom 2
- Features: Closet, Flooring - Wood, Window(s) - Bay/Bow/Box
- Level: First
Bedroom 3
- Features: Flooring - Wood, Window(s) - Bay/Bow/Box, Closet - Double
- Level: First
Bathroom 1
- Features: Bathroom - Full, Bathroom - With Tub, Window(s) - Bay/Bow/Box
- Level: First
Bathroom 2
- Features: Bathroom - Full, Bathroom - With Shower Stall, Flooring - Stone/Ceramic Tile, Window(s) - Bay/Bow/Box
- Level: Second
Dining room
- Features: Closet/Cabinets - Custom Built, Flooring - Wood, Window(s) - Bay/Bow/Box, Open Floorplan, Recessed Lighting
- Level: First
Kitchen
- Features: Flooring - Stone/Ceramic Tile, Countertops - Stone/Granite/Solid, Recessed Lighting, Stainless Steel Appliances
- Level: First
Living room
- Features: Closet/Cabinets - Custom Built, Flooring - Wood, Window(s) - Bay/Bow/Box, Open Floorplan, Recessed Lighting
- Level: First
Heating
- Baseboard
Cooling
- None
Appliances
- Included: Tankless Water Heater
- Laundry: In Basement
Features
- Bonus Room
- Flooring: Flooring - Wall to Wall Carpet
- Windows: Bay/Bow/Box
- Basement: Full,Interior Entry,Garage Access,Unfinished
- Number of fireplaces: 1
- Fireplace features: Living Room
Interior area
- Total structure area: 1,821
- Total interior livable area: 1,821 sqft
Property
Parking
- Total spaces: 3
- Parking features: Under, Garage Door Opener, Paved Drive, Off Street, Paved
- Attached garage spaces: 1
- Uncovered spaces: 2
Features
- Patio & porch: Deck
- Exterior features: Deck
Lot
- Size: 0.33 Acres
Details
- Parcel number: M:00093 L:00041,4318123
- Zoning: R
Construction
Type & style
- Home type: SingleFamily
- Architectural style: Cape
- Property subtype: Single Family Residence
Materials
- Frame
- Foundation: Concrete Perimeter
- Roof: Shingle
Condition
- Year built: 1940
Utilities & green energy
- Sewer: Private Sewer
- Water: Public
Community & neighborhood
Community
- Community features: Shopping, Tennis Court(s), Park, Walk/Jog Trails, Stable(s), Golf, Medical Facility, Laundromat, Bike Path, Conservation Area, Highway Access, House of Worship, Public School
Location
- Region: Sterling
Price history
| Date | Event | Price |
|---|---|---|
| 8/6/2024 | Sold | $555,000+4.9%$305/sqft |
Source: MLS PIN #73247893 Report a problem | ||
| 6/5/2024 | Listed for sale | $529,000+31.8%$290/sqft |
Source: MLS PIN #73247893 Report a problem | ||
| 6/7/2021 | Sold | $401,500+5.9%$220/sqft |
Source: MLS PIN #72804518 Report a problem | ||
| 4/13/2021 | Pending sale | $379,000$208/sqft |
Source: MLS PIN #72804518 Report a problem | ||
| 3/30/2021 | Contingent | $379,000$208/sqft |
Source: MLS PIN #72804518 Report a problem | ||
Public tax history
| Year | Property taxes | Tax assessment |
|---|---|---|
| 2025 | $5,640 +6.8% | $437,900 +10.4% |
| 2024 | $5,281 +2.4% | $396,800 +10% |
| 2023 | $5,158 +10.4% | $360,700 +17.7% |
Find assessor info on the county website
Neighborhood: 01564
Nearby schools
GreatSchools rating
- 5/10Houghton Elementary SchoolGrades: K-4Distance: 1.7 mi
- 6/10Chocksett Middle SchoolGrades: 5-8Distance: 1.7 mi
- 7/10Wachusett Regional High SchoolGrades: 9-12Distance: 8 mi
Get a cash offer in 3 minutes
Find out how much your home could sell for in as little as 3 minutes with a no-obligation cash offer.
Estimated market value$580,200
Get a cash offer in 3 minutes
Find out how much your home could sell for in as little as 3 minutes with a no-obligation cash offer.
Estimated market value
$580,200

