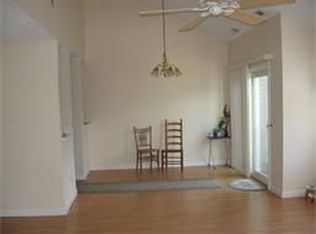Attractively priced townhouse unit at Scotland Yard! Well maintained, neutral and open floor plan. Enter into the large living room & picture yourself sitting by the fireplace on a cold winter night. Great wall space to fit all your furniture. Around the corner is a dining room/kitchen combo that is ample in size for a full sized table & possibly even an island if you wanted to add one! Slider off of the kitchen for patio access (when you want to get your fresh herbs you planted out there!). Half bath and entry closet on this level as well. Upstairs features two grand sized bedrooms with cathedral ceilings, spacious closets, attic access & ceiling fans (carpets are a little older - hence the lower price). Full bathroom with makeup/seat area at counter. Bonus room in basement along with laundry. Fully applianced (including laundry appliances), meticulously maintained & ready for a quick close!
This property is off market, which means it's not currently listed for sale or rent on Zillow. This may be different from what's available on other websites or public sources.
