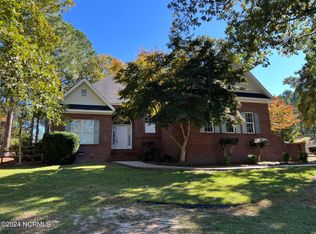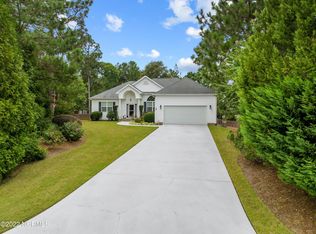This beautiful and spacious 4 bedroom 2.5 bath brick two story home in Whispering Pines has so much to offer! The entryway to the home offers a large covered front porch. Two story living room with vaulted ceilings, a corner wood stove and is open to the sunny Carolina Room with tile floors and lots of windows that overlook the pool. Open floor plan that flows into the kitchen offering granite countertops, walk-in pantry closet and bay window wall breakfast area. First floor master suite has a spacious walk-in closet. Additional 3 bedrooms and bath on the upper level and bonus game room. This fabulous home just waiting for you to enjoy the summer in the large in-ground salt water pool! This home is perfect for outdoor entertaining!
This property is off market, which means it's not currently listed for sale or rent on Zillow. This may be different from what's available on other websites or public sources.


