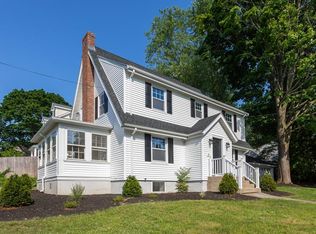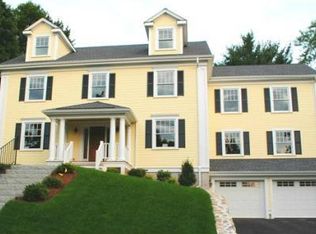Sold for $1,016,500
$1,016,500
6 Preston Rd, Lexington, MA 02420
4beds
1,886sqft
Single Family Residence
Built in 1946
8,382 Square Feet Lot
$1,133,300 Zestimate®
$539/sqft
$4,225 Estimated rent
Home value
$1,133,300
$1.03M - $1.26M
$4,225/mo
Zestimate® history
Loading...
Owner options
Explore your selling options
What's special
You will love coming home to this charming Cape with a prime location in the desirable Manor neighborhood close to the town center and bike path. Enjoy living within walking distance of Diamond Middle School and Kinneen’s Park. The inviting living room is a wonderful space for quality time with family, featuring a fireplace and huge box window. Share special occasions and casual dinners in the open concept formal dining room with hardwood floors and a seamless flow to and from the kitchen. A glass slider in the dining room steps out to the private backyard beyond with a patio for summertime entertainment. The kitchen is the perfect space to begin your culinary adventures with a gas cooktop and efficient workspace. The main level bedrooms are versatile, one perfect as an office or guest room with a door to the inviting sunroom, and both upper level bedrooms are spacious sharing the full bathroom with a dual sink vanity. Commuters will appreciate nearby bus stops and easy highway access.
Zillow last checked: 8 hours ago
Listing updated: July 22, 2024 at 12:27pm
Listed by:
Danielle Fleming 617-997-9145,
MA Properties 844-962-7767
Bought with:
Harshini Joshi
Keller Williams Realty Boston Northwest
Source: MLS PIN,MLS#: 73251747
Facts & features
Interior
Bedrooms & bathrooms
- Bedrooms: 4
- Bathrooms: 2
- Full bathrooms: 1
- 1/2 bathrooms: 1
Primary bedroom
- Features: Closet, Flooring - Hardwood
- Level: Second
- Area: 308
- Dimensions: 22 x 14
Bedroom 2
- Features: Flooring - Hardwood
- Level: Second
- Area: 247
- Dimensions: 19 x 13
Bedroom 3
- Features: Closet, Flooring - Hardwood
- Level: First
- Area: 195
- Dimensions: 15 x 13
Bedroom 4
- Features: Closet, Flooring - Hardwood, French Doors
- Level: First
- Area: 140
- Dimensions: 14 x 10
Bathroom 1
- Features: Bathroom - Full, Bathroom - Double Vanity/Sink, Bathroom - Tiled With Tub & Shower, Flooring - Vinyl
- Level: Second
Bathroom 2
- Features: Bathroom - Half, Flooring - Vinyl
- Level: First
Dining room
- Features: Flooring - Hardwood, Exterior Access, Open Floorplan, Slider, Crown Molding
- Level: First
- Area: 110
- Dimensions: 11 x 10
Kitchen
- Features: Flooring - Hardwood, Open Floorplan, Recessed Lighting, Gas Stove
- Level: First
- Area: 121
- Dimensions: 11 x 11
Living room
- Features: Flooring - Hardwood, Window(s) - Bay/Bow/Box
- Level: First
- Area: 247
- Dimensions: 19 x 13
Heating
- Hot Water, Natural Gas
Cooling
- None
Appliances
- Included: Gas Water Heater, Water Heater, Oven, Dishwasher, Disposal, Microwave, Range, Refrigerator, Washer
- Laundry: Electric Dryer Hookup, Washer Hookup, In Basement
Features
- Sun Room
- Flooring: Vinyl, Hardwood
- Doors: French Doors
- Windows: Insulated Windows, Screens
- Basement: Interior Entry,Sump Pump,Concrete,Unfinished
- Number of fireplaces: 1
- Fireplace features: Living Room
Interior area
- Total structure area: 1,886
- Total interior livable area: 1,886 sqft
Property
Parking
- Total spaces: 4
- Parking features: Attached, Off Street, Driveway
- Attached garage spaces: 1
- Uncovered spaces: 3
Features
- Patio & porch: Patio
- Exterior features: Patio, Rain Gutters, Screens
Lot
- Size: 8,382 sqft
- Features: Gentle Sloping
Details
- Parcel number: M:0078 L:000022,557837
- Zoning: RS
Construction
Type & style
- Home type: SingleFamily
- Architectural style: Cape
- Property subtype: Single Family Residence
Materials
- Frame
- Foundation: Concrete Perimeter
- Roof: Shingle
Condition
- Year built: 1946
Utilities & green energy
- Electric: Circuit Breakers
- Sewer: Public Sewer
- Water: Public
Community & neighborhood
Community
- Community features: Public Transportation, Shopping, Park, Walk/Jog Trails, Bike Path, Conservation Area, Highway Access, House of Worship, Public School
Location
- Region: Lexington
- Subdivision: The Manor
Price history
| Date | Event | Price |
|---|---|---|
| 7/22/2024 | Sold | $1,016,500+9.9%$539/sqft |
Source: MLS PIN #73251747 Report a problem | ||
| 6/13/2024 | Listed for sale | $925,000+180.3%$490/sqft |
Source: MLS PIN #73251747 Report a problem | ||
| 10/2/1995 | Sold | $330,000+32%$175/sqft |
Source: Public Record Report a problem | ||
| 5/7/1987 | Sold | $250,000$133/sqft |
Source: Public Record Report a problem | ||
Public tax history
| Year | Property taxes | Tax assessment |
|---|---|---|
| 2025 | $12,059 -4.8% | $986,000 -4.6% |
| 2024 | $12,667 +4.5% | $1,034,000 +10.9% |
| 2023 | $12,116 +4% | $932,000 +10.4% |
Find assessor info on the county website
Neighborhood: 02420
Nearby schools
GreatSchools rating
- 9/10Joseph Estabrook Elementary SchoolGrades: K-5Distance: 0.7 mi
- 9/10Wm Diamond Middle SchoolGrades: 6-8Distance: 0.5 mi
- 10/10Lexington High SchoolGrades: 9-12Distance: 1.7 mi
Schools provided by the listing agent
- Middle: Diamond Ms
- High: Lexington Hs
Source: MLS PIN. This data may not be complete. We recommend contacting the local school district to confirm school assignments for this home.
Get a cash offer in 3 minutes
Find out how much your home could sell for in as little as 3 minutes with a no-obligation cash offer.
Estimated market value$1,133,300
Get a cash offer in 3 minutes
Find out how much your home could sell for in as little as 3 minutes with a no-obligation cash offer.
Estimated market value
$1,133,300

