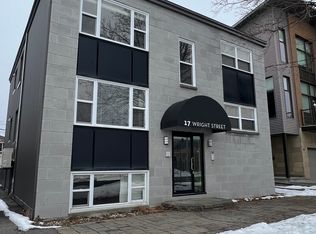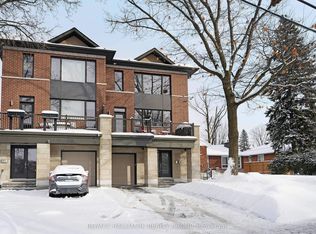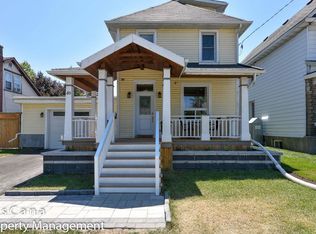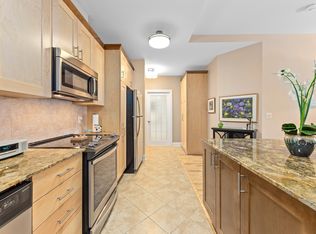Nestled on a quiet street in Overbrook, West of the Parkway, this home is great for those looking for a mix of convenience and green space. Located steps away from the Rideau River, Rideau Tennis Club, and Rideau Winter Trail. The Adawe Crossing Bridge connects this enclave with Strathcona Park and Embassy Row. The main level features a bright open concept living space with renovated kitchen (2016), dining room and family room. There are two options for a home office. One being a sun filled space on the 2nd floor or the lower level den. The covered front porch is perfect for your morning coffee, afternoon break or cocktails with friends (additional space in landscaped back yard). Tired of getting into a cold car? Fret no more. Enjoy inside entry to your garage with extra storage space. Pride of ownership is evident through out. Highlights: 2012-ensuite,2016-windows in most rooms;patio doors,main bath.2017A/C.2020Entrance Door-Transom Window.No conveyance of offers until March 16, 2021.
This property is off market, which means it's not currently listed for sale or rent on Zillow. This may be different from what's available on other websites or public sources.



