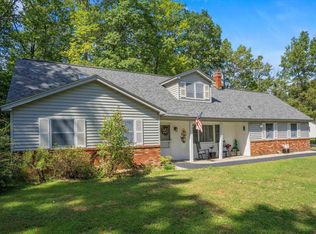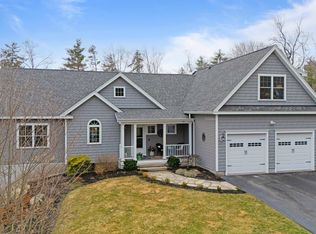Back on Market. Buyer's walked away. This 6 year young home offers updates both inside and out. You will find bright open floor plan with hardwood floors in the main living area. The spacious fully appliance kitchen has granite counters and extensive peninsula w/ eating area. The living room offers vaulted ceilings, gas fireplace and double doors that lead to a bonus area for visiting guests, adult children or aging parents. This bonus room offers a large open space w/ functioning kitchenette and 3/4 bath and laundry hook-ups. It also contains a mini split for heat and A/C. You'll also find two bedrooms and full bath w/ tile floor on this level. Below is a spacious master suite. The bathroom has tile floor, tiled shower, jetted tub and double vanities. Bright open laundry room w/ tile floor and counter space is also located on this level. Enjoy the backyard while relaxing on the extended maintenance free deck that leads to fully fenced in 2 year old in ground saltwater pool w/ spa, built in basketball hoop and decorative waterfall. Conveniently located off the back of the garages is an enormous shed complete with a garage door for easy access of storing yard equipment and toys. Originally delayed showings. Easy to show. Schedule your viewing today!
This property is off market, which means it's not currently listed for sale or rent on Zillow. This may be different from what's available on other websites or public sources.

