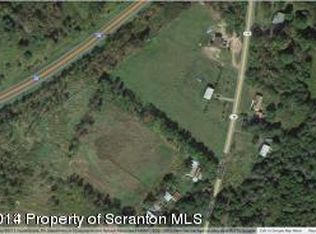A Must see! This 4BR, 2.5BA home is set on 2.94 acres and features a living room with cathedral ceilings and a brick fireplace, a country kitchen, a spa room with Jacuzzi, oil heat and central air conditioning. Plenty of privacy yet minutes from the interstate., Baths: 1 Half Lev 1,2+ Bath Lev 1, Beds: 2+ Bed 1st, SqFt Fin - Main: 2676.00, SqFt Fin - 3rd: 0.00, Dining Area: Y, SqFt Fin - 2nd: 0.00
This property is off market, which means it's not currently listed for sale or rent on Zillow. This may be different from what's available on other websites or public sources.

