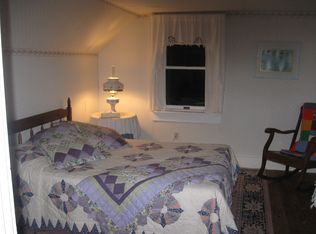Closed
$243,000
6 Powell Lane, Friendship, ME 04547
3beds
1,456sqft
Mobile Home
Built in 2005
1.04 Acres Lot
$245,300 Zestimate®
$167/sqft
$2,119 Estimated rent
Home value
$245,300
Estimated sales range
Not available
$2,119/mo
Zestimate® history
Loading...
Owner options
Explore your selling options
What's special
Excellent doublewide home with two car detached garage set on more than one acre lot! Fully applianced eat-in kitchen. Large living room. Additional den adjacent to living room. Primary bedroom suite with full bathroom and laundry (washer and dryer included). Two additional bedrooms and second full bathroom. Recent flooring. Small mudroom at entrance. Deck. Chicken coop with chickens can be included if buyer has interest. HHE-200 states ''2 bedroom leachfield.'' This home is a 2003 Fleetwood manufactured in Elizabethtown, Pennsylvania on November 10, 2003. The HUD Label Numbers are PFS833404 and PFS833405. The Model Unit Designation is Suncrest 4524R. The manufacturer's serial number is PAFL322A51839-SC13 and PAFL322B51839-SC13 (Design Approval by: PFS Corp.). State of Maine New Manufactured Home Warranty: MHB No. 25779.
Please note that all televisions are not included.
Zillow last checked: 8 hours ago
Listing updated: July 15, 2025 at 04:03am
Listed by:
Gregory W. Peet Real Estate
Bought with:
Gregory W. Peet Real Estate
Source: Maine Listings,MLS#: 1621982
Facts & features
Interior
Bedrooms & bathrooms
- Bedrooms: 3
- Bathrooms: 2
- Full bathrooms: 2
Primary bedroom
- Features: Closet, Separate Shower, Walk-In Closet(s)
- Level: First
Bedroom 2
- Features: Closet
- Level: First
Bedroom 3
- Features: Closet
- Level: First
Den
- Level: First
Kitchen
- Features: Eat-in Kitchen
- Level: First
Living room
- Level: First
Mud room
- Level: First
Heating
- Forced Air
Cooling
- None
Appliances
- Included: Dishwasher, Dryer, Microwave, Gas Range, Refrigerator, Washer
Features
- 1st Floor Bedroom, 1st Floor Primary Bedroom w/Bath, One-Floor Living, Shower
- Flooring: Carpet, Laminate, Other, Vinyl
- Doors: Storm Door(s)
- Windows: Double Pane Windows
- Basement: None
- Has fireplace: No
Interior area
- Total structure area: 1,456
- Total interior livable area: 1,456 sqft
- Finished area above ground: 1,456
- Finished area below ground: 0
Property
Parking
- Total spaces: 2
- Parking features: Gravel, 1 - 4 Spaces, On Site, Detached
- Garage spaces: 2
Features
- Patio & porch: Deck
Lot
- Size: 1.04 Acres
- Features: Near Golf Course, Near Public Beach, Near Shopping, Neighborhood, Level, Open Lot, Right of Way
Details
- Parcel number: FRIEM211L018
- Zoning: general use
- Other equipment: Cable, Internet Access Available
Construction
Type & style
- Home type: MobileManufactured
- Architectural style: Ranch
- Property subtype: Mobile Home
Materials
- Mobile, Vinyl Siding
- Foundation: Slab
- Roof: Metal,Pitched
Condition
- Year built: 2005
Details
- Builder model: Suncrest 4524R
Utilities & green energy
- Electric: Circuit Breakers, Generator Hookup
- Sewer: Private Sewer
- Water: Private, Well
Community & neighborhood
Location
- Region: Friendship
Other
Other facts
- Body type: Double Wide
- Road surface type: Gravel
Price history
| Date | Event | Price |
|---|---|---|
| 7/14/2025 | Sold | $243,000-10%$167/sqft |
Source: | ||
| 7/2/2025 | Pending sale | $269,900$185/sqft |
Source: | ||
| 5/19/2025 | Contingent | $269,900$185/sqft |
Source: | ||
| 5/9/2025 | Listed for sale | $269,900$185/sqft |
Source: | ||
Public tax history
| Year | Property taxes | Tax assessment |
|---|---|---|
| 2024 | $1,257 | $107,400 |
| 2023 | $1,257 | $107,400 |
| 2022 | $1,257 | $107,400 |
Find assessor info on the county website
Neighborhood: 04547
Nearby schools
GreatSchools rating
- 9/10Friendship Village SchoolGrades: K-6Distance: 2 mi
- 6/10Medomak Middle SchoolGrades: 7-8Distance: 8.1 mi
- 5/10Medomak Valley High SchoolGrades: 9-12Distance: 8.1 mi
