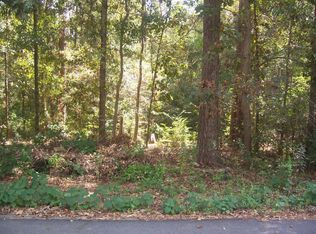Sold on 11/10/23
Price Unknown
6 Powe Rd, Purvis, MS 39475
3beds
--sqft
Single Family Residence, Residential
Built in 1997
0.61 Acres Lot
$310,300 Zestimate®
$--/sqft
$1,914 Estimated rent
Home value
$310,300
$295,000 - $326,000
$1,914/mo
Zestimate® history
Loading...
Owner options
Explore your selling options
What's special
Nestled on a spacious, wooded double lot, this charming Acadian-style home exudes Southern charm and tranquility. With 1807 square feet of living space, this residence offers the perfect blend of cozy comfort and modern convenience. The double car garage seamlessly integrates into the design, offering both convenience and ample storage space. Upon entering, large windows flood the home with natural light, creating a welcoming atmosphere throughout. The open floor plan connects living areas, leading to three generously-sized bedrooms, including a master suite with an ensuite bathroom. The heart of the home is the inviting kitchen with a cozy breakfast/office nook and double doors that open to the front porch, making it an ideal spot for entertaining. Additional features include ample attic space, a garage storage room/workshop, and a lush, wooded landscape providing a serene retreat. Pine Creek Golf course just 1-2 min drive or quick golf cart ride away.
Zillow last checked: 8 hours ago
Listing updated: August 30, 2024 at 09:51pm
Listed by:
Trey Miley 985-265-2046,
1 Percent Lists Legacy
Bought with:
Lindsay Palmer, S-55070
B & Co Realty
Source: HSMLS,MLS#: 135353
Facts & features
Interior
Bedrooms & bathrooms
- Bedrooms: 3
- Bathrooms: 2
- Full bathrooms: 2
Bedroom 1
- Level: Main
- Area: 209.44
- Dimensions: 15.4 x 13.6
Bedroom 2
- Level: Main
- Area: 128.8
- Dimensions: 11.5 x 11.2
Bedroom 3
- Level: Main
- Area: 154.1
- Dimensions: 11.5 x 13.4
Bathroom 1
- Level: Main
- Area: 100.88
- Dimensions: 10.4 x 9.7
Breakfast
- Level: Main
- Area: 143.92
- Dimensions: 10.2 x 14.11
Dining room
- Level: Main
- Area: 166.05
- Dimensions: 13.5 x 12.3
Kitchen
- Level: Main
- Area: 140.48
- Dimensions: 11.6 x 12.11
Living room
- Level: Main
- Area: 373.12
- Dimensions: 17.6 x 21.2
Utility room
- Level: Main
- Area: 77.08
- Dimensions: 8.2 x 9.4
Cooling
- Central Air
Features
- High Ceilings
- Flooring: Vinyl
- Attic: Pull Down Stairs
- Number of fireplaces: 1
Property
Features
- Levels: One
- Stories: 1
- Patio & porch: Patio
Lot
- Size: 0.61 Acres
- Dimensions: 156 x 170
- Features: Gentle Sloping, Wooded, Subdivision
Details
- Parcel number: 031Q12031000
Construction
Type & style
- Home type: SingleFamily
- Property subtype: Single Family Residence, Residential
Materials
- Stucco, Brick Veneer
- Foundation: Slab
- Roof: Composition
Condition
- Year built: 1997
Utilities & green energy
- Sewer: Septic Tank
- Water: Public
Community & neighborhood
Location
- Region: Purvis
- Subdivision: Beaver Lake
Price history
| Date | Event | Price |
|---|---|---|
| 11/10/2023 | Sold | -- |
Source: | ||
| 11/3/2023 | Pending sale | $300,000 |
Source: | ||
| 10/23/2023 | Contingent | $300,000 |
Source: Pearl River County BOR #178809 | ||
| 10/6/2023 | Listed for sale | $300,000 |
Source: | ||
Public tax history
| Year | Property taxes | Tax assessment |
|---|---|---|
| 2024 | $2,887 +79% | $24,066 +50% |
| 2023 | $1,612 +14.3% | $16,044 +17.8% |
| 2022 | $1,411 +1.5% | $13,614 |
Find assessor info on the county website
Neighborhood: 39475
Nearby schools
GreatSchools rating
- 5/10Purvis Lower Elementary SchoolGrades: PK-2Distance: 2.5 mi
- 8/10Purvis Middle SchoolGrades: 6-8Distance: 2.5 mi
- 7/10Purvis High SchoolGrades: 9-12Distance: 2.6 mi
