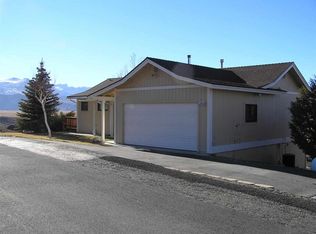Sold for $350,000
Street View
$350,000
6 Potato Peak Rd, Bridgeport, CA 93517
3beds
2baths
1,344sqft
MobileManufactured
Built in 1988
2.45 Acres Lot
$353,500 Zestimate®
$260/sqft
$2,242 Estimated rent
Home value
$353,500
Estimated sales range
Not available
$2,242/mo
Zestimate® history
Loading...
Owner options
Explore your selling options
What's special
6 Potato Peak Rd, Bridgeport, CA 93517 is a mobile / manufactured home that contains 1,344 sq ft and was built in 1988. It contains 3 bedrooms and 2 bathrooms. This home last sold for $350,000 in October 2025.
The Zestimate for this house is $353,500. The Rent Zestimate for this home is $2,242/mo.
Facts & features
Interior
Bedrooms & bathrooms
- Bedrooms: 3
- Bathrooms: 2
Heating
- Forced air
Features
- Has fireplace: Yes
Interior area
- Total interior livable area: 1,344 sqft
Property
Parking
- Parking features: Garage - Detached
Lot
- Size: 2.45 Acres
Details
- Parcel number: 011040059000
Construction
Type & style
- Home type: MobileManufactured
Materials
- wood frame
Condition
- Year built: 1988
Community & neighborhood
Location
- Region: Bridgeport
Price history
| Date | Event | Price |
|---|---|---|
| 10/3/2025 | Sold | $350,000+250%$260/sqft |
Source: Public Record Report a problem | ||
| 3/19/2012 | Sold | $100,000$74/sqft |
Source: Agent Provided Report a problem | ||
Public tax history
| Year | Property taxes | Tax assessment |
|---|---|---|
| 2025 | $1,370 +0.4% | $125,594 +2% |
| 2024 | $1,365 +1.9% | $123,133 +2% |
| 2023 | $1,340 +1.9% | $120,719 +2% |
Find assessor info on the county website
Neighborhood: 93517
Nearby schools
GreatSchools rating
- NABridgeport Elementary SchoolGrades: K-8Distance: 1.3 mi
- NALee Vining High SchoolGrades: 9-12Distance: 19.8 mi
- 7/10Lee Vining Elementary SchoolGrades: K-8Distance: 20.2 mi
