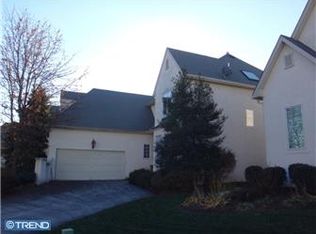Welcome to the stunning single home at 6 Post Run, nestled into the Reserve at Springton Woods. The entire home is filled with natural sun light and has been lovingly, meticulously maintained and upgraded by the original owners. The Ardmore Elite model with 3 bedrooms and 2 1/2 bathrooms is a open concept floor plan. Elegant two-story foyer with turned staircase. Beautiful remodeled kitchen with Brazilian cherry cabinets, upgraded stainless steel appliances including a powerful exhaust fan. This is a cooks delight to have natural a gas stove. Lots of additional cabinets were added for storage under the multi-level upgraded granite counters. Upgraded custom back splash complete this gourmet kitchen. Breakfast area over looks the beautifully kept flowering gardens and landscape for a view during all seasons. The kitchen opens into the 2-story great room/family room with fireplace and walls of windows. This home is set up for entertaining. Formal oversized dining room with large windows just waiting for your holiday gatherings, bright living room, first floor laundry and powder room complete this level. Large deck off the back of the house with steps down into your little oasis with many garden areas. Multi car driveway and 2 car garage with convenient extra storage area. Second floor features a master bedroom suite with huge walk in closet and luxurious master bathroom. Hall bathroom and 2 additional bedrooms complete the second floor. Plenty of storage in the basement and/or the basement could be finished for additional living space. Many upgrades features: almost all the windows have be replaced with PELLA Designer windows series. Two French doors in family room have been upgraded to new Anderson doors. Custom blinds. Sparkling hardwood floors throughout the first floor. New hot water heater (2016), New HVAC (2013) with warranty remaining until 2025. Relax and enjoy the low maintenance life style! Association fee includes lawn care, Spring and Fall clean-up, edging and mulching of garden beds. Enjoy the walking trails, swimming and tennis as part of the Runnymeade Farms community. Award winning Rose Tree Media School District. Let the adventures begin, this home is just down the street from Ridley Creek State Park, Tyler Arboretum and even the beautiful Springton Lake Reservoir. Quick car ride to Media Boro. Conveniently located to shopping, restaurants and major highways and Philadelphia International Airport. Make your appointment today.
This property is off market, which means it's not currently listed for sale or rent on Zillow. This may be different from what's available on other websites or public sources.
