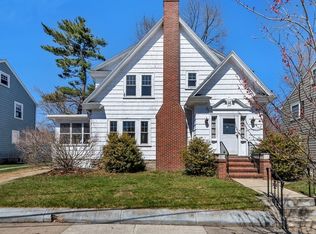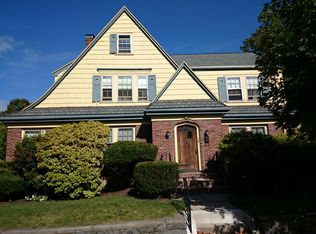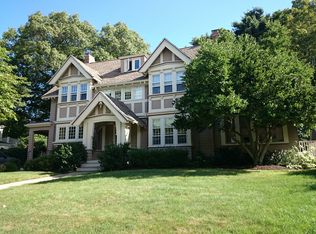Sold for $1,223,000
$1,223,000
6 Porter Ter, West Roxbury, MA 02132
4beds
1,997sqft
Single Family Residence
Built in 1928
4,800 Square Feet Lot
$1,214,200 Zestimate®
$612/sqft
$3,717 Estimated rent
Home value
$1,214,200
$1.14M - $1.30M
$3,717/mo
Zestimate® history
Loading...
Owner options
Explore your selling options
What's special
Charming colonial in the heart of Highland neighborhood on desirable private way. This meticulously renovated residence seamlessly blends modern updates w/ preserved period details. First floor showcases a renovated kitchen, w/ subway tiles, custom cabinetry, ss appliances, honed granite, farm house fireclay sink, and a generous island w/ seating, a separate dining room w/ a stained-glass windows, a front-to-back living room w/ a beamed ceiling, wainscoting, and gas fireplace, an updated half bath, and a sunroom w/ six windows – perfect for an office or playroom. Access to a charming screened-in porch overlooking the backyard adds to the allure. The second floor boasts four corner bedrooms and a renovated full bath, while the walk-up attic presents expansion potential. The professionally landscaped fenced-in yard features an irrigation system and two seating areas, providing a tranquil outdoor space. Detached garage. Ideal location close to Commuter Rail, shopping, restaurants, etc
Zillow last checked: 8 hours ago
Listing updated: May 24, 2024 at 08:51am
Listed by:
Megan McGough 617-312-4848,
William Raveis R. E. & Home Services 617-731-7737
Bought with:
Tom Sheehan
Compass
Source: MLS PIN,MLS#: 73211806
Facts & features
Interior
Bedrooms & bathrooms
- Bedrooms: 4
- Bathrooms: 2
- Full bathrooms: 1
- 1/2 bathrooms: 1
Primary bedroom
- Features: Ceiling Fan(s), Walk-In Closet(s), Flooring - Hardwood
- Level: Second
- Area: 180
- Dimensions: 15 x 12
Bedroom 2
- Features: Ceiling Fan(s), Closet, Flooring - Hardwood, Attic Access
- Level: Second
- Area: 195
- Dimensions: 15 x 13
Bedroom 3
- Features: Closet, Flooring - Hardwood
- Level: Second
- Area: 135
- Dimensions: 15 x 9
Bedroom 4
- Features: Closet, Flooring - Hardwood
- Level: Second
- Area: 100
- Dimensions: 10 x 10
Bathroom 1
- Features: Bathroom - Half
- Level: First
Bathroom 2
- Features: Bathroom - Full, Bathroom - Tiled With Tub & Shower, Flooring - Stone/Ceramic Tile
- Level: Second
Dining room
- Features: Closet/Cabinets - Custom Built, Flooring - Hardwood, Window(s) - Stained Glass, French Doors, Chair Rail, Lighting - Pendant
- Level: First
- Area: 156
- Dimensions: 13 x 12
Family room
- Level: First
Kitchen
- Features: Bathroom - Half, Flooring - Stone/Ceramic Tile, Countertops - Stone/Granite/Solid, Kitchen Island, Cabinets - Upgraded, Exterior Access, Recessed Lighting, Remodeled, Stainless Steel Appliances, Gas Stove, Lighting - Pendant
- Level: First
- Area: 247
- Dimensions: 19 x 13
Living room
- Features: Beamed Ceilings, Flooring - Hardwood, Wainscoting
- Level: First
- Area: 288
- Dimensions: 24 x 12
Heating
- Hot Water
Cooling
- Window Unit(s)
Appliances
- Included: Gas Water Heater, Range, Dishwasher, Microwave, Refrigerator, Washer, Dryer
- Laundry: Sink, In Basement
Features
- Closet, Sun Room, Entry Hall, Walk-up Attic
- Flooring: Tile, Hardwood, Flooring - Hardwood
- Doors: French Doors
- Basement: Full,Walk-Out Access,Bulkhead,Sump Pump,Concrete
- Number of fireplaces: 1
- Fireplace features: Living Room
Interior area
- Total structure area: 1,997
- Total interior livable area: 1,997 sqft
Property
Parking
- Total spaces: 4
- Parking features: Detached, Garage Door Opener, Off Street
- Garage spaces: 1
- Uncovered spaces: 3
Features
- Patio & porch: Screened, Patio
- Exterior features: Porch - Screened, Patio, Rain Gutters, Professional Landscaping, Sprinkler System, Fenced Yard
- Fencing: Fenced/Enclosed,Fenced
Lot
- Size: 4,800 sqft
Details
- Parcel number: W:20 P:06595 S:000,1431490
- Zoning: R1
Construction
Type & style
- Home type: SingleFamily
- Architectural style: Colonial
- Property subtype: Single Family Residence
Materials
- Frame
- Foundation: Stone
- Roof: Shingle
Condition
- Year built: 1928
Utilities & green energy
- Electric: 200+ Amp Service
- Sewer: Public Sewer
- Water: Public
- Utilities for property: for Gas Range, for Gas Oven
Green energy
- Energy efficient items: Thermostat
Community & neighborhood
Community
- Community features: Public Transportation, Shopping, Pool, Tennis Court(s), Park, Walk/Jog Trails, Medical Facility, Bike Path, House of Worship
Location
- Region: West Roxbury
Price history
| Date | Event | Price |
|---|---|---|
| 5/22/2024 | Sold | $1,223,000+11.3%$612/sqft |
Source: MLS PIN #73211806 Report a problem | ||
| 3/19/2024 | Pending sale | $1,099,000$550/sqft |
Source: | ||
| 3/19/2024 | Contingent | $1,099,000$550/sqft |
Source: MLS PIN #73211806 Report a problem | ||
| 3/13/2024 | Listed for sale | $1,099,000+50.5%$550/sqft |
Source: MLS PIN #73211806 Report a problem | ||
| 6/23/2016 | Sold | $730,000+39.8%$366/sqft |
Source: Public Record Report a problem | ||
Public tax history
| Year | Property taxes | Tax assessment |
|---|---|---|
| 2025 | $10,964 +4.6% | $946,800 -1.6% |
| 2024 | $10,484 +4.6% | $961,800 +3% |
| 2023 | $10,026 +8.6% | $933,500 +10% |
Find assessor info on the county website
Neighborhood: West Roxbury
Nearby schools
GreatSchools rating
- 5/10Lyndon K-8 SchoolGrades: PK-8Distance: 0.2 mi
- 5/10Kilmer K-8 SchoolGrades: PK-8Distance: 1 mi
Schools provided by the listing agent
- Elementary: Bps
- Middle: Bps
- High: Bps
Source: MLS PIN. This data may not be complete. We recommend contacting the local school district to confirm school assignments for this home.
Get a cash offer in 3 minutes
Find out how much your home could sell for in as little as 3 minutes with a no-obligation cash offer.
Estimated market value$1,214,200
Get a cash offer in 3 minutes
Find out how much your home could sell for in as little as 3 minutes with a no-obligation cash offer.
Estimated market value
$1,214,200


