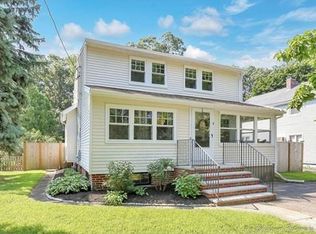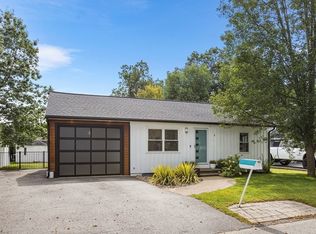Sold for $680,000
$680,000
6 Porter Rd, North Reading, MA 01864
3beds
1,813sqft
Single Family Residence
Built in 1937
10,019 Square Feet Lot
$755,300 Zestimate®
$375/sqft
$3,340 Estimated rent
Home value
$755,300
$718,000 - $801,000
$3,340/mo
Zestimate® history
Loading...
Owner options
Explore your selling options
What's special
OPEN HOUSE SATURDAY 12-2 ONLY. OFFERS DUE SUNDAY AT NOON. Wow! This meticulously maintained home is move-in ready! Relax in the Four Season Sunroom before you enter this Charming, Updated & Freshly Painted, Turnkey Cape with Central Air in Martin's Pond area. Gorgeous, professionally landscaped, fenced in backyard with breathtaking perennial gardens! Luxury Vinyl Plank Flooring on the First Floor is easy to maintain! Bright Dining Room adjacent to Spacious Kitchen with new Caesar Stone countertops & backsplash! Large Island with Breakfast Bar, New Stainless Steel Appliances & large walk in Pantry make the Kitchen a chef's dream! Beautifully Updated Full Bathroom & Cozy Living Room complete this level. Upstairs features hardwood flooring in all 3 Bedrooms that boast Custom Closets & Built-ins. Spacious Updated Full Bath. Full lower level w/laundry, plenty of storage space & large walk in closet. Oversized, Heated, 2 car garage w/hot & cold water sink & staircase to storage. Bonus Shed!
Zillow last checked: 8 hours ago
Listing updated: April 03, 2023 at 04:56pm
Listed by:
The Maren Group 978-475-1611,
Keller Williams Realty 978-475-2111,
Laurie Liffmann 508-254-9844
Bought with:
Team Bedoya
Century 21 Mario Real Estate
Source: MLS PIN,MLS#: 73079204
Facts & features
Interior
Bedrooms & bathrooms
- Bedrooms: 3
- Bathrooms: 2
- Full bathrooms: 2
Primary bedroom
- Features: Ceiling Fan(s), Walk-In Closet(s), Closet/Cabinets - Custom Built, Flooring - Hardwood
- Level: Second
- Area: 247
- Dimensions: 13 x 19
Bedroom 2
- Features: Ceiling Fan(s), Closet/Cabinets - Custom Built, Flooring - Hardwood
- Level: Second
- Area: 99
- Dimensions: 9 x 11
Bedroom 3
- Features: Ceiling Fan(s), Closet/Cabinets - Custom Built, Flooring - Hardwood
- Level: Second
- Area: 99
- Dimensions: 9 x 11
Bathroom 1
- Features: Bathroom - Full, Bathroom - With Tub & Shower, Closet - Linen, Flooring - Vinyl, Countertops - Upgraded, Remodeled
- Level: First
Bathroom 2
- Features: Bathroom - Full, Bathroom - With Tub & Shower, Remodeled
- Level: Second
Dining room
- Features: Flooring - Vinyl, Window(s) - Bay/Bow/Box, Window(s) - Picture
- Level: First
- Area: 135
- Dimensions: 9 x 15
Kitchen
- Features: Flooring - Vinyl, Pantry, Countertops - Stone/Granite/Solid, Countertops - Upgraded, Kitchen Island, Breakfast Bar / Nook, Exterior Access, Remodeled, Stainless Steel Appliances, Gas Stove
- Level: First
- Area: 228
- Dimensions: 12 x 19
Living room
- Features: Ceiling Fan(s), Flooring - Vinyl, Window(s) - Bay/Bow/Box, Window(s) - Picture
- Level: First
- Area: 196
- Dimensions: 14 x 14
Heating
- Forced Air, Natural Gas
Cooling
- Central Air
Appliances
- Included: Gas Water Heater, Water Heater, Range, Dishwasher, Microwave, Refrigerator, Washer, Dryer, Plumbed For Ice Maker
- Laundry: In Basement, Electric Dryer Hookup, Washer Hookup
Features
- Recessed Lighting, Closet/Cabinets - Custom Built, Sun Room
- Flooring: Hardwood, Vinyl / VCT, Flooring - Vinyl
- Basement: Full
- Has fireplace: No
Interior area
- Total structure area: 1,813
- Total interior livable area: 1,813 sqft
Property
Parking
- Total spaces: 6
- Parking features: Detached, Garage Door Opener, Heated Garage, Storage, Workshop in Garage, Garage Faces Side, Paved Drive, Off Street, Paved
- Garage spaces: 2
- Uncovered spaces: 4
Features
- Exterior features: Rain Gutters, Storage, Professional Landscaping, Fenced Yard
- Fencing: Fenced
Lot
- Size: 10,019 sqft
- Features: Level
Details
- Parcel number: M:012.0 B:0000 L:0092.0,716927
- Zoning: RB
Construction
Type & style
- Home type: SingleFamily
- Architectural style: Cape
- Property subtype: Single Family Residence
Materials
- Frame, See Remarks
- Foundation: Concrete Perimeter
- Roof: Shingle
Condition
- Year built: 1937
Utilities & green energy
- Electric: 100 Amp Service
- Sewer: Private Sewer
- Water: Public
- Utilities for property: for Gas Range, for Gas Oven, for Electric Dryer, Washer Hookup, Icemaker Connection
Community & neighborhood
Community
- Community features: Public Transportation, Shopping, Park, Walk/Jog Trails, Golf, Medical Facility, Conservation Area, Highway Access, House of Worship, Private School, Public School, T-Station
Location
- Region: North Reading
- Subdivision: Martins Pond area
Other
Other facts
- Road surface type: Paved
Price history
| Date | Event | Price |
|---|---|---|
| 4/3/2023 | Sold | $680,000+9.9%$375/sqft |
Source: MLS PIN #73079204 Report a problem | ||
| 2/15/2023 | Listed for sale | $619,000$341/sqft |
Source: MLS PIN #73079204 Report a problem | ||
Public tax history
| Year | Property taxes | Tax assessment |
|---|---|---|
| 2025 | $7,916 +2.4% | $606,100 +3.5% |
| 2024 | $7,733 +11.2% | $585,400 +17.8% |
| 2023 | $6,952 +2.4% | $496,900 +9.8% |
Find assessor info on the county website
Neighborhood: 01864
Nearby schools
GreatSchools rating
- 9/10J Turner Hood SchoolGrades: PK-5Distance: 1.6 mi
- 7/10North Reading Middle SchoolGrades: 6-8Distance: 2.3 mi
- 9/10North Reading High SchoolGrades: 9-12Distance: 2.3 mi
Schools provided by the listing agent
- Elementary: Hood
- Middle: North Reading
- High: North Reading
Source: MLS PIN. This data may not be complete. We recommend contacting the local school district to confirm school assignments for this home.
Get a cash offer in 3 minutes
Find out how much your home could sell for in as little as 3 minutes with a no-obligation cash offer.
Estimated market value$755,300
Get a cash offer in 3 minutes
Find out how much your home could sell for in as little as 3 minutes with a no-obligation cash offer.
Estimated market value
$755,300

