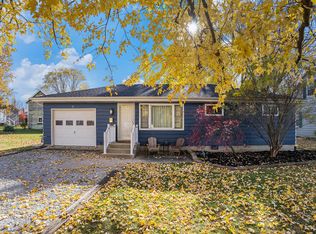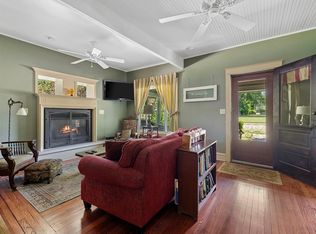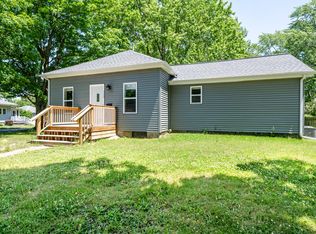Sold
$265,000
6 Poplar St, Three Oaks, MI 49128
4beds
1,130sqft
Single Family Residence
Built in 1948
8,712 Square Feet Lot
$268,800 Zestimate®
$235/sqft
$2,150 Estimated rent
Home value
$268,800
$234,000 - $309,000
$2,150/mo
Zestimate® history
Loading...
Owner options
Explore your selling options
What's special
Simply charming is the best way to describe this well-loved 4-bedroom cape cod style home with beautiful natural woodwork throughout. Located within walking distance to the downtown Three Oaks area. Traditional cape cod layout with updated kitchen featuring custom quartz countertops, tiled back splash and stainless appliances. There's also a separate dining room, a cozy living room and 2 bedrooms on the main floor, all with hard wood floors. Upper level offers a large landing area and two additional bedrooms. In addition, there's a detached 1 car garage, enclosed rear porch, 19x14 composite deck and privacy fenced in back yard. EverDry system installed approximately 5 years ago, with transferable warranty. Roof in 2018 and CE 2024. Perfect year-round residence or simply a weekend get-a-wa
Zillow last checked: 8 hours ago
Listing updated: July 25, 2025 at 01:36pm
Listed by:
Brian Newton 269-927-1655,
Sunrise Real Estate, Inc.
Bought with:
Mario Zarantenello, 6506044205
Brokerworks Real Estate Group
Source: MichRIC,MLS#: 25005076
Facts & features
Interior
Bedrooms & bathrooms
- Bedrooms: 4
- Bathrooms: 1
- Full bathrooms: 1
- Main level bedrooms: 2
Primary bedroom
- Level: Main
- Area: 121
- Dimensions: 11.00 x 11.00
Bedroom 2
- Level: Main
- Area: 121
- Dimensions: 11.00 x 11.00
Bedroom 3
- Level: Upper
- Area: 143
- Dimensions: 13.00 x 11.00
Bathroom 4
- Level: Upper
- Area: 132
- Dimensions: 12.00 x 11.00
Dining area
- Level: Main
- Area: 88
- Dimensions: 11.00 x 8.00
Kitchen
- Level: Main
- Area: 132
- Dimensions: 12.00 x 11.00
Living room
- Level: Main
- Area: 198
- Dimensions: 18.00 x 11.00
Heating
- Forced Air
Cooling
- Central Air
Appliances
- Included: Dishwasher, Dryer, Microwave, Oven, Refrigerator, Washer
- Laundry: In Basement
Features
- Ceiling Fan(s)
- Flooring: Carpet, Ceramic Tile, Wood
- Windows: Replacement
- Basement: Full
- Has fireplace: No
Interior area
- Total structure area: 1,130
- Total interior livable area: 1,130 sqft
- Finished area below ground: 0
Property
Parking
- Total spaces: 1
- Parking features: Garage Door Opener, Detached
- Garage spaces: 1
Features
- Stories: 2
Lot
- Size: 8,712 sqft
- Dimensions: 66 x 132
Details
- Parcel number: 114703400066010
Construction
Type & style
- Home type: SingleFamily
- Architectural style: Cape Cod
- Property subtype: Single Family Residence
Materials
- Aluminum Siding
- Roof: Asphalt
Condition
- New construction: No
- Year built: 1948
Utilities & green energy
- Sewer: Public Sewer
- Water: Public
Community & neighborhood
Location
- Region: Three Oaks
Other
Other facts
- Listing terms: Cash,FHA,Conventional
- Road surface type: Paved
Price history
| Date | Event | Price |
|---|---|---|
| 7/25/2025 | Sold | $265,000-1.8%$235/sqft |
Source: | ||
| 7/21/2025 | Pending sale | $269,900$239/sqft |
Source: | ||
| 6/27/2025 | Contingent | $269,900$239/sqft |
Source: | ||
| 6/12/2025 | Price change | $269,900-6.9%$239/sqft |
Source: | ||
| 5/23/2025 | Price change | $289,900-3.3%$257/sqft |
Source: | ||
Public tax history
| Year | Property taxes | Tax assessment |
|---|---|---|
| 2025 | $1,006 +4.9% | $103,300 +17.9% |
| 2024 | $960 | $87,600 -8.7% |
| 2023 | -- | $95,900 +18.7% |
Find assessor info on the county website
Neighborhood: 49128
Nearby schools
GreatSchools rating
- 4/10Three Oaks Elementary SchoolGrades: 3-5Distance: 0.4 mi
- 6/10River Valley High SchoolGrades: 6-12Distance: 2.4 mi
- NAChikaming Elementary SchoolGrades: PK-2Distance: 4.6 mi

Get pre-qualified for a loan
At Zillow Home Loans, we can pre-qualify you in as little as 5 minutes with no impact to your credit score.An equal housing lender. NMLS #10287.
Sell for more on Zillow
Get a free Zillow Showcase℠ listing and you could sell for .
$268,800
2% more+ $5,376
With Zillow Showcase(estimated)
$274,176

