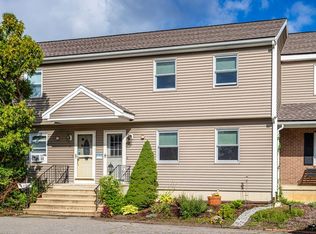Sold for $337,000
$337,000
6 Pond View Way, Hubbardston, MA 01452
2beds
1,791sqft
Condominium, Townhouse
Built in 1989
-- sqft lot
$344,100 Zestimate®
$188/sqft
$2,367 Estimated rent
Home value
$344,100
$317,000 - $375,000
$2,367/mo
Zestimate® history
Loading...
Owner options
Explore your selling options
What's special
Find your peaceful retreat in this Hubbardston townhome! Privately located on a 17-acre setting, this 2-bedroom, 1.5-bathroom residence offers tranquility and seclusion. Inside, enjoy over 1700 sq ft across three levels, featuring hardwood floors, wainscoting, granite accents, and updated bathrooms. The finished basement with two bonus rooms expands your living options. Benefit from modern amenities like solar power and ductless mini-splits, along with a low-maintenance lifestyle and a low HOA fee. This home includes two dedicated parking spots and ample guest parking within an intimate 8-unit community.
Zillow last checked: 8 hours ago
Listing updated: July 21, 2025 at 12:31pm
Listed by:
Monica Danaher 508-450-2341,
REMAX Executive Realty 508-480-8400
Bought with:
Edwin Ahearn
Lamacchia Realty, Inc.
Source: MLS PIN,MLS#: 73366082
Facts & features
Interior
Bedrooms & bathrooms
- Bedrooms: 2
- Bathrooms: 2
- Full bathrooms: 1
- 1/2 bathrooms: 1
Primary bedroom
- Features: Ceiling Fan(s), Flooring - Hardwood, Closet - Double
- Level: Second
- Area: 230
- Dimensions: 18.4 x 12.5
Bedroom 2
- Features: Closet, Flooring - Hardwood
- Level: Second
- Area: 174.24
- Dimensions: 13.2 x 13.2
Primary bathroom
- Features: No
Bathroom 1
- Features: Bathroom - Half, Flooring - Stone/Ceramic Tile, Remodeled
- Level: First
- Area: 28.5
- Dimensions: 5 x 5.7
Bathroom 2
- Features: Bathroom - Full, Bathroom - With Tub & Shower, Flooring - Stone/Ceramic Tile, Remodeled
- Level: Second
- Area: 50.56
- Dimensions: 7.9 x 6.4
Dining room
- Features: Deck - Exterior, Slider, Wainscoting
- Level: First
- Area: 96.57
- Dimensions: 10.6 x 9.11
Kitchen
- Features: Bathroom - Half, Flooring - Hardwood, Countertops - Stone/Granite/Solid, Remodeled, Stainless Steel Appliances, Wainscoting
- Level: Main,First
- Area: 143.01
- Dimensions: 10.9 x 13.12
Living room
- Features: Closet, Flooring - Hardwood, Wainscoting
- Level: Main,First
- Area: 340.8
- Dimensions: 21.3 x 16
Heating
- Baseboard, Oil, Ductless
Cooling
- Ductless
Appliances
- Included: Range, Microwave, Refrigerator
- Laundry: Flooring - Vinyl, In Basement, In Unit
Features
- Closet, Bonus Room, Walk-up Attic
- Flooring: Tile, Hardwood, Vinyl
- Has basement: Yes
- Number of fireplaces: 1
- Common walls with other units/homes: 2+ Common Walls
Interior area
- Total structure area: 1,791
- Total interior livable area: 1,791 sqft
- Finished area above ground: 1,210
- Finished area below ground: 581
Property
Parking
- Total spaces: 2
- Parking features: Off Street, Guest
- Uncovered spaces: 2
Features
- Patio & porch: Porch, Deck
- Exterior features: Porch, Deck
Details
- Parcel number: M:0007 L:00181006,4233576
- Zoning: R
Construction
Type & style
- Home type: Townhouse
- Property subtype: Condominium, Townhouse
Materials
- Roof: Shingle
Condition
- Year built: 1989
Utilities & green energy
- Sewer: Private Sewer
- Water: Private, Shared Well
- Utilities for property: for Electric Range
Green energy
- Energy efficient items: Other (See Remarks)
Community & neighborhood
Community
- Community features: Walk/Jog Trails, Conservation Area
Location
- Region: Hubbardston
HOA & financial
HOA
- HOA fee: $274 monthly
- Services included: Water, Sewer, Insurance, Maintenance Structure, Road Maintenance, Maintenance Grounds, Snow Removal, Trash, Reserve Funds
Price history
| Date | Event | Price |
|---|---|---|
| 7/21/2025 | Sold | $337,000+3.7%$188/sqft |
Source: MLS PIN #73366082 Report a problem | ||
| 5/29/2025 | Contingent | $325,000$181/sqft |
Source: MLS PIN #73366082 Report a problem | ||
| 5/1/2025 | Listed for sale | $325,000+25.5%$181/sqft |
Source: MLS PIN #73366082 Report a problem | ||
| 1/25/2023 | Sold | $259,000-0.3%$145/sqft |
Source: MLS PIN #73047427 Report a problem | ||
| 10/21/2022 | Contingent | $259,900$145/sqft |
Source: MLS PIN #73047427 Report a problem | ||
Public tax history
| Year | Property taxes | Tax assessment |
|---|---|---|
| 2025 | $2,865 +13% | $245,300 +14% |
| 2024 | $2,536 +29.5% | $215,100 +43.1% |
| 2023 | $1,958 -6.9% | $150,300 |
Find assessor info on the county website
Neighborhood: 01452
Nearby schools
GreatSchools rating
- 7/10Hubbardston Center SchoolGrades: PK-5Distance: 0.4 mi
- 4/10Quabbin Regional Middle SchoolGrades: 6-8Distance: 7.1 mi
- 4/10Quabbin Regional High SchoolGrades: 9-12Distance: 7.1 mi
Schools provided by the listing agent
- Elementary: Center School
- Middle: Middle-High
- High: Middle-High
Source: MLS PIN. This data may not be complete. We recommend contacting the local school district to confirm school assignments for this home.
Get a cash offer in 3 minutes
Find out how much your home could sell for in as little as 3 minutes with a no-obligation cash offer.
Estimated market value$344,100
Get a cash offer in 3 minutes
Find out how much your home could sell for in as little as 3 minutes with a no-obligation cash offer.
Estimated market value
$344,100
