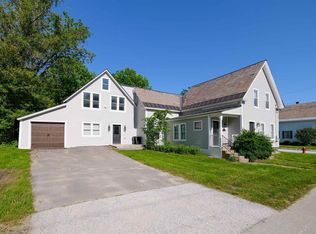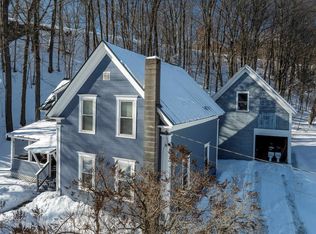Classic village home with wrap around porch is located near Dorsey Park and in close proximity to all of our area's wonderful shops and restaurants. This home has had many great updates while maintaining turn of the century charm including original wide plank wood floors, grand staircase, original front door with glass knob and center turn door bell. Front foyer opens to living / dining area showcasing original molding and wide plank floors. The updated country kitchen offers a breakfast bar, large pantry and access to the laundry room, unheated bonus room and attached garage. There is a large full bath on the main level with lots of closet space. Upstairs there are 3 bedrooms and ample space to potentially add a second bathroom or master suite. Endless possibilities!
This property is off market, which means it's not currently listed for sale or rent on Zillow. This may be different from what's available on other websites or public sources.

