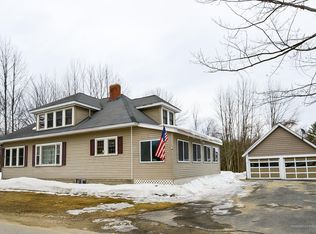Closed
$385,000
6 Pond Road, Bridgton, ME 04009
2beds
1,344sqft
Single Family Residence
Built in 2019
1.29 Acres Lot
$391,900 Zestimate®
$286/sqft
$2,741 Estimated rent
Home value
$391,900
$361,000 - $427,000
$2,741/mo
Zestimate® history
Loading...
Owner options
Explore your selling options
What's special
Convenient one level living located on over an acre close to downtown Bridgton and Harrison village. Kitchen with stainless appliances including a propane range, center island, large walk-in pantry and dining area opening to the living room. Primary bedroom with walk-in closet and half bath. Second bedroom with closet, full bath with shower and laundry. Full basement with partially finished flex space, with propane monitor heater. Efficient forced hot water propane baseboard heat and on demand propane hot water. Generator hookup. Extended outdoor living space with decks on both sides of the home. 14' x 36' garage/shed will accommodate two vehicles and had a K-1 monitor heater. 12' x 14' storage shed. Beautiful backyard! There is a lot to love here! Close to public beaches and shops/restaurants.
Zillow last checked: 8 hours ago
Listing updated: June 20, 2025 at 08:51am
Listed by:
Kline Realty Group
Bought with:
Coldwell Banker Realty
Source: Maine Listings,MLS#: 1619970
Facts & features
Interior
Bedrooms & bathrooms
- Bedrooms: 2
- Bathrooms: 2
- Full bathrooms: 1
- 1/2 bathrooms: 1
Primary bedroom
- Features: Half Bath, Suite, Walk-In Closet(s)
- Level: First
Bedroom 2
- Features: Closet
- Level: First
Dining room
- Features: Dining Area
- Level: First
Kitchen
- Features: Kitchen Island, Pantry
- Level: First
Living room
- Level: First
Heating
- Baseboard, Direct Vent Furnace, Hot Water, Zoned, Space Heater
Cooling
- None
Appliances
- Included: Dishwasher, Gas Range, Refrigerator, Tankless Water Heater
Features
- 1st Floor Bedroom, 1st Floor Primary Bedroom w/Bath, One-Floor Living, Pantry, Shower, Walk-In Closet(s)
- Flooring: Vinyl
- Basement: Interior Entry,Full
- Has fireplace: No
Interior area
- Total structure area: 1,344
- Total interior livable area: 1,344 sqft
- Finished area above ground: 1,344
- Finished area below ground: 0
Property
Parking
- Total spaces: 2
- Parking features: Gravel, On Site, Detached
- Garage spaces: 2
Features
- Patio & porch: Deck
Lot
- Size: 1.29 Acres
- Features: Near Golf Course, Near Public Beach, Near Shopping, Near Town, Rural, Level, Open Lot, Landscaped
Details
- Additional structures: Shed(s)
- Zoning: R
Construction
Type & style
- Home type: SingleFamily
- Architectural style: Ranch
- Property subtype: Single Family Residence
Materials
- Wood Frame, Vinyl Siding
- Roof: Shingle
Condition
- Year built: 2019
Utilities & green energy
- Electric: Circuit Breakers, Generator Hookup
- Water: Well
Community & neighborhood
Location
- Region: Bridgton
Other
Other facts
- Road surface type: Paved
Price history
| Date | Event | Price |
|---|---|---|
| 6/20/2025 | Sold | $385,000$286/sqft |
Source: | ||
| 5/20/2025 | Pending sale | $385,000$286/sqft |
Source: | ||
| 5/3/2025 | Contingent | $385,000$286/sqft |
Source: | ||
| 4/25/2025 | Listed for sale | $385,000$286/sqft |
Source: | ||
Public tax history
Tax history is unavailable.
Neighborhood: 04009
Nearby schools
GreatSchools rating
- 7/10Stevens Brook SchoolGrades: PK-5Distance: 1.5 mi
- 3/10Lake Region Middle SchoolGrades: 6-8Distance: 5.3 mi
- 4/10Lake Region High SchoolGrades: 9-12Distance: 5.6 mi
Get pre-qualified for a loan
At Zillow Home Loans, we can pre-qualify you in as little as 5 minutes with no impact to your credit score.An equal housing lender. NMLS #10287.
