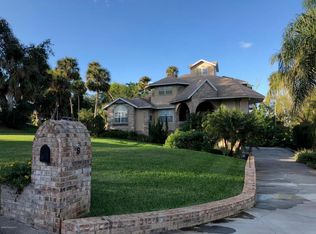Sold for $578,000 on 07/01/25
$578,000
6 Point View Pl, Cocoa, FL 32926
3beds
1,909sqft
Single Family Residence
Built in 1985
0.41 Acres Lot
$564,100 Zestimate®
$303/sqft
$2,896 Estimated rent
Home value
$564,100
$513,000 - $621,000
$2,896/mo
Zestimate® history
Loading...
Owner options
Explore your selling options
What's special
Welcome home to your private oasis on Point View Place, nestled in the waterfront community of custom homes with a boat dock. Upon entering the home through double front doors, you are greeted with vaulted ceilings and exposed beams that showcase the open floor plan. The updated kitchen, complete with stainless steel appliances, a breakfast nook overlooking the pool, and soapstone counters is the perfect gathering place for friends and family. The living area boasts a double-sided wood burning fireplace. Two bedrooms downstairs are on either side of the recently updated bathroom, with a walk-in tiled shower. The primary suite spans the entirety of the second floor. Included in this fabulous suite is an oversized walk-in closet with built-ins, spacious bathroom with double vanity, private deck overlooking the pool and mature landscaping, and an additional seating area that would be a perfect home office space. Step outside to the fully enclosed pool deck, with salt water pool and room for your BBQ and ample seating. In addition to the oversized two-car garage (with A/C), there is a storage shed to house your essentials. The inexpensive HOA includes full access to the private boat dock. Metal roof installed in 2025, fresh interior and exterior paint. The cul de sac street is quiet with direct access to Indian River Drive and only a few miles to Cocoa Village.
Zillow last checked: 8 hours ago
Listing updated: July 05, 2025 at 01:57pm
Listed by:
Adam Taylor Maxfield,
Maxfield Home Solutions
Bought with:
LaRocque & Co., Realtors
Source: Space Coast AOR,MLS#: 1046941
Facts & features
Interior
Bedrooms & bathrooms
- Bedrooms: 3
- Bathrooms: 2
- Full bathrooms: 2
Heating
- Central, Heat Pump
Cooling
- Central Air, Wall/Window Unit(s)
Appliances
- Included: Dishwasher, Disposal, Double Oven, Dryer, Electric Range, Electric Water Heater, Microwave, Refrigerator, Washer
- Laundry: Electric Dryer Hookup, Gas Dryer Hookup, In Unit, Lower Level, Washer Hookup
Features
- Breakfast Bar, Breakfast Nook, Built-in Features, Eat-in Kitchen, Entrance Foyer, Open Floorplan, Primary Bathroom - Shower No Tub, Split Bedrooms, Vaulted Ceiling(s), Walk-In Closet(s)
- Flooring: Tile, Vinyl
- Number of fireplaces: 1
- Fireplace features: Double Sided, Wood Burning
Interior area
- Total interior livable area: 1,909 sqft
Property
Parking
- Total spaces: 2
- Parking features: Attached, Garage, Garage Door Opener
- Attached garage spaces: 2
Features
- Levels: Two
- Stories: 2
- Patio & porch: Covered, Deck, Front Porch, Patio, Porch, Rear Porch, Screened
- Exterior features: Balcony, Courtyard, Dock
- Has private pool: Yes
- Pool features: In Ground, Salt Water, Screen Enclosure
- Fencing: Fenced,Full
- Has view: Yes
- View description: Pool, Trees/Woods
Lot
- Size: 0.41 Acres
- Features: Cul-De-Sac, Many Trees, Sprinklers In Rear
Details
- Additional structures: Shed(s)
- Additional parcels included: 2411429
- Parcel number: 2436085200000.00010.00
- Zoning description: Residential
- Special conditions: Standard
Construction
Type & style
- Home type: SingleFamily
- Architectural style: Spanish,Traditional
- Property subtype: Single Family Residence
Materials
- Frame, Stucco
- Roof: Metal
Condition
- Updated/Remodeled
- New construction: No
- Year built: 1985
Utilities & green energy
- Electric: 200+ Amp Service
- Sewer: Septic Tank
- Water: Public
- Utilities for property: Electricity Connected, Water Connected
Community & neighborhood
Security
- Security features: Smoke Detector(s)
Location
- Region: Cocoa
- Subdivision: Point View Place
HOA & financial
HOA
- Has HOA: Yes
- HOA fee: $150 annually
- Amenities included: Boat Dock, Boat Slip
- Association name: Point View Homeowners Association
- Association phone: 321-693-0657
Other
Other facts
- Listing terms: Cash,Conventional,FHA,VA Loan
- Road surface type: Asphalt
Price history
| Date | Event | Price |
|---|---|---|
| 7/1/2025 | Sold | $578,000+10.1%$303/sqft |
Source: Space Coast AOR #1046941 Report a problem | ||
| 6/4/2025 | Pending sale | $524,900$275/sqft |
Source: Space Coast AOR #1046941 Report a problem | ||
| 6/2/2025 | Contingent | $524,900$275/sqft |
Source: Space Coast AOR #1046941 Report a problem | ||
| 6/1/2025 | Listed for sale | $524,900-30%$275/sqft |
Source: Space Coast AOR #1046941 Report a problem | ||
| 4/30/2025 | Listing removed | $750,000$393/sqft |
Source: Space Coast AOR #1039444 Report a problem | ||
Public tax history
| Year | Property taxes | Tax assessment |
|---|---|---|
| 2024 | $5,013 -3.4% | $353,160 -1.8% |
| 2023 | $5,189 +84.8% | $359,810 +66.2% |
| 2022 | $2,808 -2.2% | $216,500 +3% |
Find assessor info on the county website
Neighborhood: Sharpes
Nearby schools
GreatSchools rating
- 3/10Fairglen Elementary SchoolGrades: PK-6Distance: 2.4 mi
- 2/10Cocoa High SchoolGrades: PK,7-12Distance: 1.8 mi
Schools provided by the listing agent
- Elementary: Fairglen
- Middle: Cocoa
- High: Cocoa
Source: Space Coast AOR. This data may not be complete. We recommend contacting the local school district to confirm school assignments for this home.

Get pre-qualified for a loan
At Zillow Home Loans, we can pre-qualify you in as little as 5 minutes with no impact to your credit score.An equal housing lender. NMLS #10287.
Sell for more on Zillow
Get a free Zillow Showcase℠ listing and you could sell for .
$564,100
2% more+ $11,282
With Zillow Showcase(estimated)
$575,382