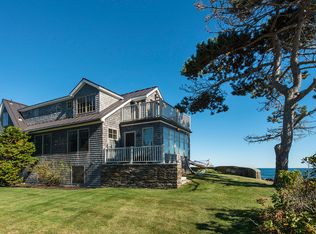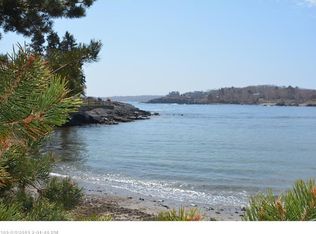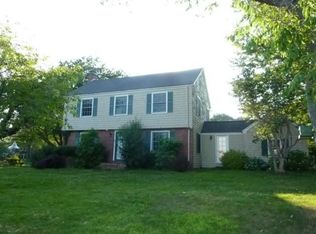Legacy Properties Sotheby's International Realty is proud to present to you, 6 Point Road in Cape Elizabeth. Offered monthly for Summer 2020. A beautifully constructed home by Craig Cooper, owner of Rainbow Construction since 1978 on the shoreline of Cape Elizabeth. With the expansive ocean views in the living room with vaulted ceilings, you may just hope for a storm so you can watch the storm swell from the comfort of the home. Two bedrooms have private en-suite bathrooms, and the 3rd has the bathroom that would be used for guests of the home. The master suite has a beautiful Victoria Albert Tub with windows so you can soak and enjoy the ocean views. All beds are queen sized beds. Home is most comfortable for six guests. Downstairs has two separate television and sitting rooms, with with glimpses of the Ocean and the other perfect for movie nights! There is an elevator in the home for easy access from the garage to the upstairs level. Use the staircase to walk on the rocky shoreline with a rocky beach in front of the property, or around the corner for the rocky/sandy beach overlooking Pond Cove. House is equipped with cable, and wifi. Plenty of windows to bring in the cool ocean air at the property. Private chef and sommelier services and daily cleaning may be available. Inquire with Legacy Properties Sotheby's International Realty. This rental is available for the Summer season on a monthly basis. Does not include fees and taxes.
This property is off market, which means it's not currently listed for sale or rent on Zillow. This may be different from what's available on other websites or public sources.


