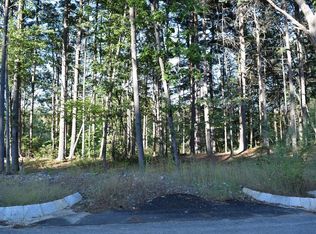Sold for $830,000
$830,000
6 Point Rd #1, Shrewsbury, MA 01545
3beds
2,453sqft
Condominium, Townhouse, Duplex
Built in 2019
-- sqft lot
$859,000 Zestimate®
$338/sqft
$4,093 Estimated rent
Home value
$859,000
$782,000 - $945,000
$4,093/mo
Zestimate® history
Loading...
Owner options
Explore your selling options
What's special
This stunning 2019-built, 3-BR, 3.5 bath California duplex in charming Nelson Point Community. Unlike traditional condominiums, this property boasts NO CONDO FEES. The interior, creating a luxurious and comfortable atmosphere. The guests are welcomed in the open-concept living area featuring gleaming HW floors that flow through the foyer, family room, and dining room. The chef's kitchen boasts top-of-the-line Thermador SS appliances, including a built-in Wi-Fi enabled microwave, oven, dishwasher, and gas cooktop. The finished basement provides additional living area and includes a convenient full Bath.Step out onto the deck and enjoy views of the spacious yard.Convenience is key! This home boasts an ideal location near UMass hospital, medical schools, and biotech companies. Popular shopping destinations like White City (Trader Joe's), Whole Foods, and Market Basket are all within easy reach. Plus, easy access to major routes like RT9 and RT20, as well as train stations.
Zillow last checked: 8 hours ago
Listing updated: July 23, 2024 at 11:23am
Listed by:
Shripad Nandurbarkar 774-275-3487,
Coldwell Banker Realty - Northborough 508-393-5500
Bought with:
Padmavathi Bhimana
Key Prime Realty LLC
Source: MLS PIN,MLS#: 73242364
Facts & features
Interior
Bedrooms & bathrooms
- Bedrooms: 3
- Bathrooms: 4
- Full bathrooms: 3
- 1/2 bathrooms: 1
Primary bedroom
- Features: Bathroom - Full, Bathroom - Double Vanity/Sink, Ceiling Fan(s), Walk-In Closet(s), Flooring - Wall to Wall Carpet, Lighting - Overhead
- Level: Second
Bedroom 2
- Features: Ceiling Fan(s), Flooring - Wall to Wall Carpet, Lighting - Overhead
- Level: Second
Bedroom 3
- Features: Ceiling Fan(s), Closet, Flooring - Wall to Wall Carpet, Lighting - Overhead
- Level: Second
Primary bathroom
- Features: Yes
Bathroom 1
- Features: Bathroom - Full, Bathroom - Double Vanity/Sink, Bathroom - Tiled With Shower Stall, Skylight, Flooring - Stone/Ceramic Tile, Countertops - Stone/Granite/Solid, Enclosed Shower - Fiberglass, Slider, Lighting - Overhead
- Level: Second
Bathroom 2
- Features: Bathroom - Half, Bathroom - Double Vanity/Sink, Bathroom - With Tub & Shower, Flooring - Stone/Ceramic Tile, Countertops - Stone/Granite/Solid, Lighting - Overhead
- Level: Second
Bathroom 3
- Features: Bathroom - Full, Bathroom - Tiled With Shower Stall, Flooring - Stone/Ceramic Tile, Countertops - Stone/Granite/Solid, Lighting - Overhead
- Level: Basement
Dining room
- Features: Flooring - Hardwood
- Level: First
Kitchen
- Features: Flooring - Hardwood, Countertops - Stone/Granite/Solid, Kitchen Island, Deck - Exterior, Exterior Access, Open Floorplan, Recessed Lighting, Lighting - Pendant
- Level: First
Living room
- Features: Bathroom - Half, Flooring - Hardwood, Exterior Access, Open Floorplan, Recessed Lighting
- Level: Main,First
Heating
- Forced Air, Natural Gas
Cooling
- Central Air
Appliances
- Included: Oven, Dishwasher, Disposal, Microwave, Range, Refrigerator, Washer, Dryer
- Laundry: Flooring - Stone/Ceramic Tile, Electric Dryer Hookup, Lighting - Overhead, Second Floor, In Unit
Features
- Bathroom - Half, Countertops - Stone/Granite/Solid, Lighting - Overhead, Bathroom - Full, Recessed Lighting, Bathroom, Bonus Room, Game Room, Central Vacuum, Walk-up Attic, High Speed Internet
- Flooring: Tile, Carpet, Laminate, Hardwood, Flooring - Stone/Ceramic Tile
- Has basement: Yes
- Number of fireplaces: 1
- Fireplace features: Kitchen, Living Room
Interior area
- Total structure area: 2,453
- Total interior livable area: 2,453 sqft
Property
Parking
- Total spaces: 6
- Parking features: Attached, Garage Door Opener, Off Street, Deeded, Paved
- Attached garage spaces: 2
- Uncovered spaces: 4
Features
- Entry location: Unit Placement(Street)
- Patio & porch: Deck
- Exterior features: Deck, Garden
Details
- Parcel number: M:52 B:055017 L:01,5120309
- Zoning: RB2
Construction
Type & style
- Home type: Townhouse
- Property subtype: Condominium, Townhouse, Duplex
- Attached to another structure: Yes
Materials
- Frame
- Roof: Shingle
Condition
- Year built: 2019
Utilities & green energy
- Electric: 200+ Amp Service
- Sewer: Public Sewer
- Water: Public
- Utilities for property: for Gas Range
Green energy
- Energy efficient items: Thermostat
Community & neighborhood
Community
- Community features: Public Transportation, Shopping, Pool, Tennis Court(s), Park, Walk/Jog Trails, Medical Facility, Laundromat, Bike Path, Highway Access, Private School, Public School, T-Station, University
Location
- Region: Shrewsbury
Price history
| Date | Event | Price |
|---|---|---|
| 7/23/2024 | Sold | $830,000+1.2%$338/sqft |
Source: MLS PIN #73242364 Report a problem | ||
| 6/4/2024 | Contingent | $819,900$334/sqft |
Source: MLS PIN #73242364 Report a problem | ||
| 5/29/2024 | Listed for sale | $819,900+37.8%$334/sqft |
Source: MLS PIN #73242364 Report a problem | ||
| 4/17/2020 | Sold | $595,000$243/sqft |
Source: Public Record Report a problem | ||
Public tax history
| Year | Property taxes | Tax assessment |
|---|---|---|
| 2025 | $8,389 +19.3% | $696,800 +22.7% |
| 2024 | $7,032 -3.6% | $568,000 +2.2% |
| 2023 | $7,291 -8.8% | $555,700 -1.9% |
Find assessor info on the county website
Neighborhood: 01545
Nearby schools
GreatSchools rating
- 9/10Calvin Coolidge SchoolGrades: K-4Distance: 1.1 mi
- 8/10Oak Middle SchoolGrades: 7-8Distance: 2.1 mi
- 8/10Shrewsbury Sr High SchoolGrades: 9-12Distance: 3.5 mi
Get a cash offer in 3 minutes
Find out how much your home could sell for in as little as 3 minutes with a no-obligation cash offer.
Estimated market value$859,000
Get a cash offer in 3 minutes
Find out how much your home could sell for in as little as 3 minutes with a no-obligation cash offer.
Estimated market value
$859,000
