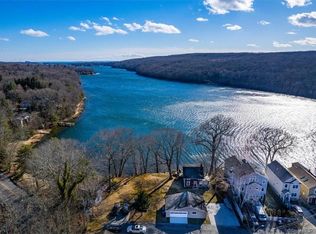Sold for $503,000
$503,000
6 Point Comfort, Waterford, CT 06385
2beds
1,280sqft
Single Family Residence
Built in 1930
0.31 Acres Lot
$455,000 Zestimate®
$393/sqft
$2,212 Estimated rent
Home value
$455,000
$378,000 - $532,000
$2,212/mo
Zestimate® history
Loading...
Owner options
Explore your selling options
What's special
Look at the view! Nestled along the picturesque Niantic River, this charming one level ranch is an exceptional blend of comfort and scenic beauty. This Oswegatchie area home is designed for both relaxation and functionality with two good size bedrooms, one bathroom and lots of bonus spaces. Incredible office with spectacular views & glorious sunroom both provide an ideal space to unwind while soaking in the river's tranquil views. Situated on an oversized lot, the property is a perfect space for gardening, recreation, or potential future expansions.It includes a detached garage, great for storage or even workshop potential. Beach enthusiasts will appreciate the walkable access to nearby shores, making it easy to enjoy coastal activities. Standout feature: it's expansive deck, providing an ideal setting for outdoor relaxation, entertainment, and enjoying the surrounding views. Whether you're seeking a serene retreat or a base for waterfront adventures, this Niantic River ranch home delivers on all fronts.
Zillow last checked: 8 hours ago
Listing updated: October 14, 2025 at 07:02pm
Listed by:
Team KEY of KEY Real Estate Services,
Michelle Sireci 860-625-3187,
KEY Real Estate Services LLC 401-661-9040
Bought with:
Kim Benoit, RES.0761995
CENTURY 21 Shutters & Sails
Source: Smart MLS,MLS#: 24073420
Facts & features
Interior
Bedrooms & bathrooms
- Bedrooms: 2
- Bathrooms: 1
- Full bathrooms: 1
Primary bedroom
- Level: Main
- Area: 206.01 Square Feet
- Dimensions: 15.75 x 13.08
Bedroom
- Level: Main
- Area: 140.33 Square Feet
- Dimensions: 15.75 x 8.91
Bathroom
- Level: Main
- Area: 58.81 Square Feet
- Dimensions: 6.25 x 9.41
Dining room
- Level: Main
- Area: 126.28 Square Feet
- Dimensions: 15.16 x 8.33
Family room
- Level: Main
- Area: 191.12 Square Feet
- Dimensions: 15.5 x 12.33
Kitchen
- Level: Main
- Area: 147.81 Square Feet
- Dimensions: 15.16 x 9.75
Living room
- Level: Main
- Area: 277.61 Square Feet
- Dimensions: 15.5 x 17.91
Sun room
- Level: Main
- Area: 145.67 Square Feet
- Dimensions: 15.08 x 9.66
Heating
- Hot Water, Oil
Cooling
- Ceiling Fan(s)
Appliances
- Included: Electric Range, Refrigerator, Dishwasher, Water Heater
Features
- Basement: Crawl Space,Hatchway Access
- Attic: None
- Has fireplace: No
Interior area
- Total structure area: 1,280
- Total interior livable area: 1,280 sqft
- Finished area above ground: 1,280
Property
Parking
- Total spaces: 1
- Parking features: Detached
- Garage spaces: 1
Features
- Has view: Yes
- View description: Water
- Has water view: Yes
- Water view: Water
Lot
- Size: 0.31 Acres
- Features: Level
Details
- Parcel number: 1591196
- Zoning: R-20
Construction
Type & style
- Home type: SingleFamily
- Architectural style: Ranch
- Property subtype: Single Family Residence
Materials
- Shake Siding, Vinyl Siding
- Foundation: Block, Concrete Perimeter
- Roof: Shingle,Gable
Condition
- New construction: No
- Year built: 1930
Utilities & green energy
- Sewer: Public Sewer
- Water: Public
Community & neighborhood
Community
- Community features: Near Public Transport
Location
- Region: Waterford
Price history
| Date | Event | Price |
|---|---|---|
| 7/9/2025 | Sold | $503,000+0.6%$393/sqft |
Source: | ||
| 5/4/2025 | Pending sale | $500,000$391/sqft |
Source: | ||
| 4/24/2025 | Price change | $500,000-6.5%$391/sqft |
Source: | ||
| 3/25/2025 | Listed for sale | $535,000-23.6%$418/sqft |
Source: | ||
| 3/12/2025 | Listing removed | $700,000$547/sqft |
Source: | ||
Public tax history
| Year | Property taxes | Tax assessment |
|---|---|---|
| 2025 | $4,362 +4.8% | $186,740 |
| 2024 | $4,164 +5.2% | $186,740 |
| 2023 | $3,959 +2.1% | $186,740 +32.8% |
Find assessor info on the county website
Neighborhood: 06385
Nearby schools
GreatSchools rating
- 5/10Oswegatchie Elementary SchoolGrades: K-5Distance: 0.6 mi
- 5/10Clark Lane Middle SchoolGrades: 6-8Distance: 3.4 mi
- 8/10Waterford High SchoolGrades: 9-12Distance: 3.6 mi

Get pre-qualified for a loan
At Zillow Home Loans, we can pre-qualify you in as little as 5 minutes with no impact to your credit score.An equal housing lender. NMLS #10287.
