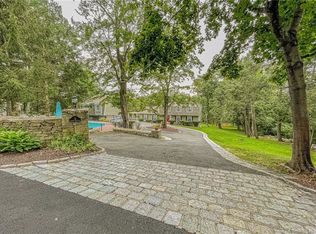Sold for $695,000 on 08/31/23
$695,000
6 Pocono Ridge Road, Brookfield, CT 06804
2beds
1,962sqft
Single Family Residence
Built in 1952
3.7 Acres Lot
$775,900 Zestimate®
$354/sqft
$3,590 Estimated rent
Home value
$775,900
$722,000 - $838,000
$3,590/mo
Zestimate® history
Loading...
Owner options
Explore your selling options
What's special
Mid Century Ranch Estate with Stunning Western Views and Orchard - Architect Alex Corrigill of NY firm Clay and Corrigill, a Yale trained architect designed this 1952 Mid Century Modern Style Ranch with attention to location, western views and sunsets on the beautiful 3.7 acres. The 2 bedroom, 1.5 bath ranch is crafted with a large picture window to take full advantage of the sunset views west. The Johnson family added a building to create dental office space with 4 office rooms, 1/2 bath, propane heating and A/C. A passion for the land, they planted an apple orchard, raspberries and grape arbor. The small rustic cottage on the property served as the Corrigill homestead while they built the main home. Amenities include plaster walls, screened porch with stone flooring, hardwood floors, greenhouse, stone patio, open lower level porch, unfinished walkout basement area, two garages with garaging for 3 cars, one bay garage area is heated, 3 bay horse barn, Dental Office building 640 ft with A/C and Propane Heating- Room sizes in dental office 9x10, 8.5x11, 10x9, 12x11 and 1/2 bath. Also, the lower level garage has heating source and is plumbed for a 1/2 bath. Stone Wall at back of the property. 1250 gallon septic tank. Rooms in dental office built in 1999 -- 9x10, 8.5x11, 10x9, 12x11 with 1/2 bath and A/C, propane heat and a lower level with garage with was piped for a 1/2 bath. There is a stonewall at the back of the property which is a dividing line and cedars are approximate boundaries on right. Approx Rustic cottage is 165SF +upper garage 288SF, Lower garage 288f + breezeway 192sf + basement 1284SF+ enclosed porch 182SF.
Zillow last checked: 8 hours ago
Listing updated: August 31, 2023 at 04:50pm
Listed by:
Kathryn Clair 203-948-5255,
William Pitt Sotheby's Int'l 860-868-6600,
Kathryn Bassett 203-841-8161,
William Pitt Sotheby's Int'l
Bought with:
Erin Loucks, RES.0812604
BHGRE Gaetano Marra Homes
Source: Smart MLS,MLS#: 170571080
Facts & features
Interior
Bedrooms & bathrooms
- Bedrooms: 2
- Bathrooms: 4
- Full bathrooms: 2
- 1/2 bathrooms: 2
Primary bedroom
- Features: Hardwood Floor
- Level: Main
- Area: 196 Square Feet
- Dimensions: 14 x 14
Bedroom
- Features: Hardwood Floor
- Level: Main
- Area: 132 Square Feet
- Dimensions: 12 x 11
Dining room
- Features: Built-in Features, Combination Liv/Din Rm, Hardwood Floor
- Level: Main
- Area: 115.5 Square Feet
- Dimensions: 10.5 x 11
Kitchen
- Features: Breakfast Nook
- Level: Main
- Area: 437 Square Feet
- Dimensions: 23 x 19
Living room
- Features: Built-in Features, Combination Liv/Din Rm, Fireplace, Hardwood Floor
- Level: Main
- Area: 273 Square Feet
- Dimensions: 13 x 21
Office
- Features: Wall/Wall Carpet
- Level: Main
Office
- Features: Wall/Wall Carpet
- Level: Main
Office
- Features: Wall/Wall Carpet
- Level: Main
Other
- Features: Half Bath, Wall/Wall Carpet
- Level: Main
- Area: 88 Square Feet
- Dimensions: 11 x 8
Heating
- Forced Air, Wood/Coal Stove, Oil, Propane, Wood
Cooling
- Central Air, Window Unit(s)
Appliances
- Included: Oven/Range, Range Hood, Refrigerator, Water Heater
- Laundry: Main Level
Features
- Wired for Data, Open Floorplan, Entrance Foyer
- Doors: Storm Door(s)
- Windows: Storm Window(s)
- Basement: Full,Concrete,Interior Entry,Walk-Out Access,Storage Space
- Number of fireplaces: 1
Interior area
- Total structure area: 1,962
- Total interior livable area: 1,962 sqft
- Finished area above ground: 1,962
Property
Parking
- Total spaces: 3
- Parking features: Attached, Paved, Garage Door Opener, Private
- Attached garage spaces: 3
- Has uncovered spaces: Yes
Features
- Patio & porch: Patio, Porch, Screened
- Exterior features: Awning(s), Fruit Trees, Garden
Lot
- Size: 3.70 Acres
- Features: Open Lot, Split Possible, Level, Sloped
Details
- Additional structures: Barn(s), Shed(s), Stable(s)
- Parcel number: 56749
- Zoning: R-40
Construction
Type & style
- Home type: SingleFamily
- Architectural style: Ranch,Modern
- Property subtype: Single Family Residence
Materials
- Wood Siding
- Foundation: Block, Concrete Perimeter
- Roof: Asphalt
Condition
- New construction: No
- Year built: 1952
Utilities & green energy
- Sewer: Septic Tank
- Water: Well
Green energy
- Energy efficient items: Doors, Windows
Community & neighborhood
Community
- Community features: Lake, Library, Medical Facilities, Park, Private School(s), Public Rec Facilities, Stables/Riding, Tennis Court(s)
Location
- Region: Brookfield
- Subdivision: Pokono Ridge
Price history
| Date | Event | Price |
|---|---|---|
| 8/31/2023 | Sold | $695,000+0.9%$354/sqft |
Source: | ||
| 8/9/2023 | Pending sale | $689,000$351/sqft |
Source: | ||
| 6/3/2023 | Listed for sale | $689,000$351/sqft |
Source: | ||
Public tax history
| Year | Property taxes | Tax assessment |
|---|---|---|
| 2025 | $9,879 +4.7% | $341,480 +1% |
| 2024 | $9,432 +4.3% | $338,070 +0.4% |
| 2023 | $9,043 +3.8% | $336,670 0% |
Find assessor info on the county website
Neighborhood: 06804
Nearby schools
GreatSchools rating
- 6/10Candlewood Lake Elementary SchoolGrades: K-5Distance: 1.6 mi
- 7/10Whisconier Middle SchoolGrades: 6-8Distance: 0.6 mi
- 8/10Brookfield High SchoolGrades: 9-12Distance: 2.7 mi
Schools provided by the listing agent
- High: Brookfield
Source: Smart MLS. This data may not be complete. We recommend contacting the local school district to confirm school assignments for this home.

Get pre-qualified for a loan
At Zillow Home Loans, we can pre-qualify you in as little as 5 minutes with no impact to your credit score.An equal housing lender. NMLS #10287.
Sell for more on Zillow
Get a free Zillow Showcase℠ listing and you could sell for .
$775,900
2% more+ $15,518
With Zillow Showcase(estimated)
$791,418