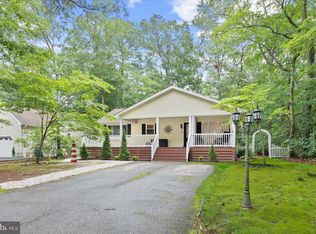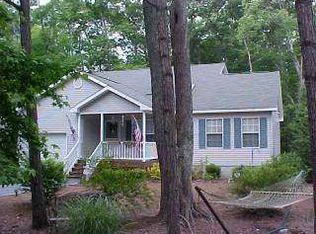Professional photos on the way. Conveniently located in the Sherwood Forest section of Ocean Pines with easy access from the South gate entrance that boast several popular dining destinations such as Southgate Grill, Southside Deli, Taylors Neighborhood Restaurant, Pines Public House & Eatery and much more. This 3 Bedroom, 2 full Bath home with attached garage sits on a premium cul-de-sac lot that is high and dry. You will find that Poacher Trail has friendly neighbors that have really created a sense of community, they get together and schedule several street events every year that you can enjoy. Ocean Pines offers many amenities such as Yacht Club Restaurant with outdoor tiki bar that overlooks the Ocean Pines Marina, several indoor and outdoor pools (5 total), Private Ocean City Beach Club, Golf Course, hiking/walking trail, play grounds, soccer fields, tennis courts, pickle ball club, boat ramp, public library, recreation and parks facility, Police Force, Emergency Medical Services, Fire & Rescue Department. Easy access to Ocean City attractions and outstanding local doctors and medical facilities.
This property is off market, which means it's not currently listed for sale or rent on Zillow. This may be different from what's available on other websites or public sources.


