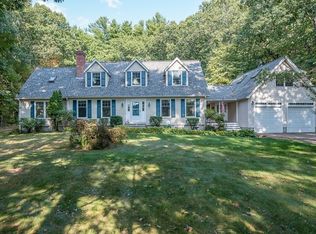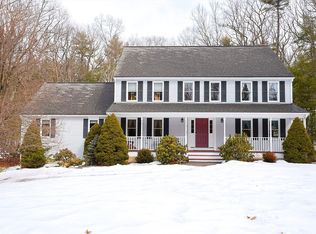Superb custom Colonial with a 3 year old roof and fabulous custom cobblestone with turn around driveway and storage shed. Fantastic 3.67 acre estate nestled in the woods, but also in a fantastic neighborhood where friends gather, bicycles are ridden and memories are made. Red Birch cabinet packed kitchen with granite center island and hardwoods throughout the entire first first floor. Pocket doors open to the family room with propane gas fireplace just off the foyer. There is another gas fireplace in the large open concept living room that has a slider to the screen porch. Here you can relax and take in the Koi pond and listen to the sounds of the serene waterfall. All of which is visible from the kitchen while preparing the evening meal. The master suite features double walk-in closets, Master bath with skylights and large Jacuzzi tub. Truly an amazing property. Call today to set up a tour!
This property is off market, which means it's not currently listed for sale or rent on Zillow. This may be different from what's available on other websites or public sources.

