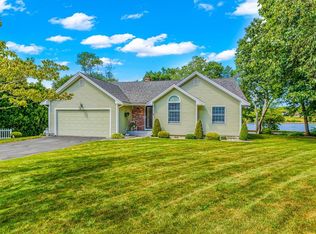Sold for $825,000 on 12/01/23
$825,000
6 Pleasure Point Road, Sagamore, MA 02561
3beds
1,473sqft
Single Family Residence
Built in 1994
0.46 Acres Lot
$846,200 Zestimate®
$560/sqft
$3,225 Estimated rent
Home value
$846,200
$787,000 - $905,000
$3,225/mo
Zestimate® history
Loading...
Owner options
Explore your selling options
What's special
CANAL VIEWS TO DIE FOR! This gorgeous ranch has tons of curb appeal with the fully irrigated lawn and flower beds. It is located on a quiet cul de sac and perched on a rise overlooking the Cape Cod Canal. Inside, you will love the open living room, with cathedral ceilings, a cozy fireplace, and a sliding door to the the large deck overlooking the canal. The dining room and kitchen also take advantage of the views with an open layout and lots of glass. The kitchen features a skylight, painted cabinets, lots of solid surface counter space, and a laundry closet. On the other side of the living room you'll find a hallway with oak flooring that carries into the 3 bedrooms. The primary suite features a walk-in closet, an updated private bath with a large tile shower, wood vanity, and more views. BR 2 has a closet. BR 3 is currently being utilized as a home office and features a closet, cathedral ceiling, and a large atrium window. An updated main bath rounds out the 1st fl. The 2 car garage has direct access for convenience. The full basement is dry with high ceilings creating a perfect opportunity to add living space. You will never want to leave the rear deck. Just kick back, sip your favorite beverage and watch the boats go by. Like to stay active? Head out the back door and hit the bike path for a scenic run or bike ride. Central AC and a partial house generator.
Zillow last checked: 8 hours ago
Listing updated: September 19, 2024 at 08:16pm
Listed by:
Gervais Group 508-364-2719,
Keller Williams Realty
Bought with:
Member Non
cci.unknownoffice
Source: CCIMLS,MLS#: 22303297
Facts & features
Interior
Bedrooms & bathrooms
- Bedrooms: 3
- Bathrooms: 2
- Full bathrooms: 2
- Main level bathrooms: 2
Primary bedroom
- Description: Flooring: Wood
- Features: Walk-In Closet(s), View, HU Cable TV, Ceiling Fan(s)
- Level: First
- Area: 168
- Dimensions: 14 x 12
Bedroom 2
- Description: Flooring: Wood
- Features: Bedroom 2, Ceiling Fan(s), Closet, HU Cable TV
- Level: First
- Area: 110
- Dimensions: 11 x 10
Bedroom 3
- Description: Flooring: Wood
- Features: Bedroom 3, Cathedral Ceiling(s), Ceiling Fan(s), Closet, HU Cable TV
Primary bathroom
- Features: Private Full Bath
Dining room
- Description: Flooring: Tile,Door(s): Sliding
- Features: Recessed Lighting, Dining Room, Cathedral Ceiling(s), View
- Level: First
- Area: 120
- Dimensions: 10 x 12
Kitchen
- Description: Flooring: Tile,Stove(s): Electric
- Features: Kitchen, Upgraded Cabinets, Pantry, Recessed Lighting
- Level: First
- Area: 153
- Dimensions: 9 x 17
Living room
- Description: Fireplace(s): Wood Burning,Flooring: Carpet,Door(s): Sliding
- Features: Recessed Lighting, Living Room, View, Cathedral Ceiling(s), Ceiling Fan(s), Closet, HU Cable TV
- Level: First
- Area: 228
- Dimensions: 19 x 12
Heating
- Hot Water
Cooling
- Central Air
Appliances
- Included: Dishwasher, Washer, Refrigerator, Microwave, Gas Water Heater
Features
- HU Cable TV, Sound System, Pantry
- Flooring: Hardwood, Carpet, Tile, Laminate
- Doors: Sliding Doors
- Windows: Skylight(s)
- Basement: Bulkhead Access,Interior Entry,Full
- Number of fireplaces: 1
- Fireplace features: Wood Burning
Interior area
- Total structure area: 1,473
- Total interior livable area: 1,473 sqft
Property
Parking
- Total spaces: 6
- Parking features: Garage - Attached, Open
- Attached garage spaces: 2
- Has uncovered spaces: Yes
Features
- Stories: 1
- Exterior features: Private Yard, Underground Sprinkler
- Has view: Yes
- Has water view: Yes
- Water view: Other
- Body of water: Cape Cod Canal
Lot
- Size: 0.46 Acres
- Features: Bike Path, School, Medical Facility, Major Highway, House of Worship, Near Golf Course, Shopping, Public Tennis, Marina, In Town Location, Cleared, North of 6A
Details
- Parcel number: 12.31360
- Zoning: 1
- Special conditions: None
Construction
Type & style
- Home type: SingleFamily
- Property subtype: Single Family Residence
Materials
- Clapboard, Shingle Siding
- Foundation: Concrete Perimeter, Poured
- Roof: Asphalt, Shingle, Pitched
Condition
- Updated/Remodeled, Actual
- New construction: No
- Year built: 1994
Utilities & green energy
- Sewer: Septic Tank
Community & neighborhood
Location
- Region: Sagamore
Other
Other facts
- Listing terms: Conventional
- Road surface type: Paved
Price history
| Date | Event | Price |
|---|---|---|
| 12/1/2023 | Sold | $825,000+3.1%$560/sqft |
Source: | ||
| 8/16/2023 | Pending sale | $800,000$543/sqft |
Source: | ||
| 8/10/2023 | Listed for sale | $800,000$543/sqft |
Source: | ||
Public tax history
Tax history is unavailable.
Neighborhood: 02561
Nearby schools
GreatSchools rating
- NABournedale Elementary SchoolGrades: PK-2Distance: 2.5 mi
- 5/10Bourne Middle SchoolGrades: 6-8Distance: 3.8 mi
- 4/10Bourne High SchoolGrades: 9-12Distance: 3.8 mi
Schools provided by the listing agent
- District: Bourne
Source: CCIMLS. This data may not be complete. We recommend contacting the local school district to confirm school assignments for this home.

Get pre-qualified for a loan
At Zillow Home Loans, we can pre-qualify you in as little as 5 minutes with no impact to your credit score.An equal housing lender. NMLS #10287.
Sell for more on Zillow
Get a free Zillow Showcase℠ listing and you could sell for .
$846,200
2% more+ $16,924
With Zillow Showcase(estimated)
$863,124