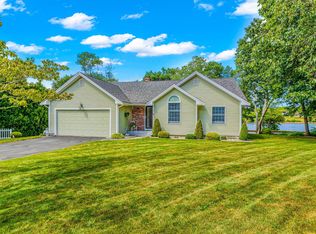Sold for $825,000 on 12/01/23
$825,000
6 Pleasure Point Rd, Bourne, MA 02532
3beds
1,473sqft
Single Family Residence
Built in 1994
0.46 Acres Lot
$871,100 Zestimate®
$560/sqft
$3,302 Estimated rent
Home value
$871,100
$819,000 - $923,000
$3,302/mo
Zestimate® history
Loading...
Owner options
Explore your selling options
What's special
CANAL VIEWS TO DIE FOR! Gorgeous ranch has tons of curb appeal w/the fully irrigated lawn & flower beds. It is located on a quiet cul de sac & perched on a rise overlooking the Cape Cod Canal. Inside, you will love the open living room, w/cathedral ceilings, cozy fireplace, & sliding door to the the large deck overlooking the canal. Dining room & kitchen also take advantage of the views with an open layout and lots of glass. The kitchen features a skylight, painted cabinets, lots of solid surface counter space, and a laundry closet. On the other side of the living room you'll find a hallway w/oak flooring that carries into the 3 beds. Primary suite features a walk-in closet, an updated private bath with a large tile shower, wood vanity, and more views. BR 2 has a closet. BR 3 is currently being utilized as a home office and features a closet, cathedral ceiling, and a large atrium window. An updated main bath rounds out the 1st fl. The 2 car garage has direct access for convenience.
Zillow last checked: 8 hours ago
Listing updated: December 01, 2023 at 11:53am
Listed by:
Gervais Group 508-534-7200,
Keller Williams Realty 508-534-7200
Bought with:
George Hannouch
Coldwell Banker Realty
Source: MLS PIN,MLS#: 73147018
Facts & features
Interior
Bedrooms & bathrooms
- Bedrooms: 3
- Bathrooms: 2
- Full bathrooms: 2
Primary bedroom
- Features: Bathroom - Full, Ceiling Fan(s), Walk-In Closet(s), Cable Hookup
- Level: First
- Area: 168
- Dimensions: 14 x 12
Bedroom 2
- Features: Ceiling Fan(s), Closet, Flooring - Wood, Cable Hookup
- Level: First
- Area: 110
- Dimensions: 11 x 10
Bedroom 3
- Features: Cathedral Ceiling(s), Ceiling Fan(s), Closet, Flooring - Wood, Cable Hookup
Primary bathroom
- Features: Yes
Dining room
- Features: Cathedral Ceiling(s), Flooring - Stone/Ceramic Tile, Recessed Lighting, Slider
- Level: First
- Area: 120
- Dimensions: 10 x 12
Kitchen
- Features: Skylight, Flooring - Stone/Ceramic Tile, Pantry, Cabinets - Upgraded, Recessed Lighting
- Level: First
- Area: 153
- Dimensions: 9 x 17
Living room
- Features: Cathedral Ceiling(s), Ceiling Fan(s), Closet, Flooring - Wall to Wall Carpet, Cable Hookup, Recessed Lighting, Slider
- Level: First
- Area: 228
- Dimensions: 19 x 12
Heating
- Baseboard
Cooling
- Central Air
Appliances
- Laundry: Electric Dryer Hookup, Washer Hookup
Features
- Wired for Sound
- Flooring: Tile, Carpet, Laminate, Hardwood
- Basement: Full,Interior Entry,Bulkhead
- Number of fireplaces: 1
- Fireplace features: Living Room
Interior area
- Total structure area: 1,473
- Total interior livable area: 1,473 sqft
Property
Parking
- Total spaces: 8
- Parking features: Attached, Garage Door Opener, Off Street, Paved
- Attached garage spaces: 2
- Uncovered spaces: 6
Features
- Patio & porch: Deck
- Exterior features: Deck, Rain Gutters, Professional Landscaping, Sprinkler System
- Has view: Yes
- View description: Scenic View(s)
- Waterfront features: Waterfront, Canal
Lot
- Size: 0.46 Acres
- Features: Cleared, Gentle Sloping
Details
- Parcel number: 2182396
- Zoning: 1
Construction
Type & style
- Home type: SingleFamily
- Architectural style: Ranch
- Property subtype: Single Family Residence
Materials
- Frame
- Foundation: Concrete Perimeter
- Roof: Shingle
Condition
- Year built: 1994
Utilities & green energy
- Sewer: Private Sewer
- Water: Public
- Utilities for property: for Electric Range, for Electric Dryer, Washer Hookup
Community & neighborhood
Community
- Community features: Shopping, Tennis Court(s), Golf, Medical Facility, Bike Path, Highway Access, House of Worship, Marina
Location
- Region: Bourne
Other
Other facts
- Road surface type: Paved
Price history
| Date | Event | Price |
|---|---|---|
| 12/1/2023 | Sold | $825,000+3.1%$560/sqft |
Source: MLS PIN #73147018 Report a problem | ||
| 8/10/2023 | Listed for sale | $800,000+45.5%$543/sqft |
Source: MLS PIN #73147018 Report a problem | ||
| 10/31/2003 | Sold | $550,000+139.1%$373/sqft |
Source: Public Record Report a problem | ||
| 9/30/1998 | Sold | $230,000+274.6%$156/sqft |
Source: Public Record Report a problem | ||
| 9/22/1993 | Sold | $61,400$42/sqft |
Source: Public Record Report a problem | ||
Public tax history
| Year | Property taxes | Tax assessment |
|---|---|---|
| 2025 | $6,081 +16.8% | $778,600 +20% |
| 2024 | $5,206 +5.4% | $649,100 +15.8% |
| 2023 | $4,940 +4.2% | $560,700 +19.4% |
Find assessor info on the county website
Neighborhood: 02532
Nearby schools
GreatSchools rating
- NABournedale Elementary SchoolGrades: PK-2Distance: 2.5 mi
- 5/10Bourne Middle SchoolGrades: 6-8Distance: 3.8 mi
- 4/10Bourne High SchoolGrades: 9-12Distance: 3.8 mi

Get pre-qualified for a loan
At Zillow Home Loans, we can pre-qualify you in as little as 5 minutes with no impact to your credit score.An equal housing lender. NMLS #10287.
Sell for more on Zillow
Get a free Zillow Showcase℠ listing and you could sell for .
$871,100
2% more+ $17,422
With Zillow Showcase(estimated)
$888,522