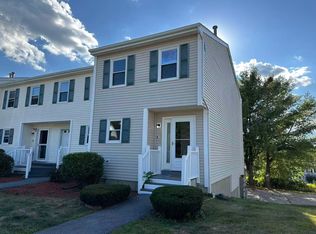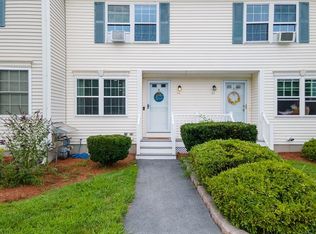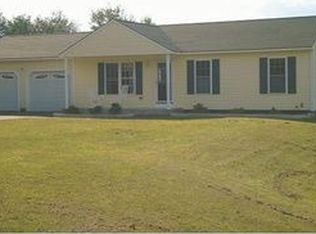Closed
Listed by:
Lorraine Angelo,
Pierre Peloquin Realty 603-668-9923
Bought with: Keller Williams Realty-Metropolitan
$308,000
6 PLEASANT Street #A4, Hooksett, NH 03106
2beds
1,226sqft
Condominium, Townhouse
Built in 1987
-- sqft lot
$330,400 Zestimate®
$251/sqft
$2,353 Estimated rent
Home value
$330,400
$314,000 - $347,000
$2,353/mo
Zestimate® history
Loading...
Owner options
Explore your selling options
What's special
Get more for your money in this SUNNY and SPACIOUS TOWNHOUSE with PARKING for 3 VEHICLES! Pet friendly and quiet Country View Condominiums is conveniently located near highways, shopping and restaurants. Ideal OPEN FLOOR PLAN. Many updates include a NEWER ROOF, west-facing TREX DECK for relaxing and watching beautiful SUNSETS, 5-BURNER GAS STOVE, FRENCH-DOOR REFRIGERATOR W/BOTTOM FREEZER, gleaming LAMINATE FLOORING in the living room and CERAMIC TILE in the kitchen and bathrooms. 2 LARGE BEDROOMS on the 2nd floor w/VAULTED CEILINGS & double closets. BLINDS and WASHER/DRYER can remain. NATURAL GAS HEAT & CENTRAL A/C. Park in the 1-CAR GARAGE in the rear, behind the garage door, or in the dedicated parking space right across from your front door. 15’ X 13’ utility room in the walk-out basement is great for all of your storage and also has a 2nd refrigerator. Enjoy carefree living: Low HOA fee includes landscaping, plowing & trash removal. Minutes away from HEAD’S POND TRAIL for fishing, mountain biking, walking or cross-country skiing. Delayed showings begin 5/20: Open house Saturday, May 20th from noon-4 pm and Sunday, May 21st from 11:00-1:00.
Zillow last checked: 8 hours ago
Listing updated: June 21, 2023 at 07:20am
Listed by:
Lorraine Angelo,
Pierre Peloquin Realty 603-668-9923
Bought with:
Amelia Szelog
Keller Williams Realty-Metropolitan
Source: PrimeMLS,MLS#: 4953129
Facts & features
Interior
Bedrooms & bathrooms
- Bedrooms: 2
- Bathrooms: 2
- Full bathrooms: 1
- 1/2 bathrooms: 1
Heating
- Natural Gas, Hot Air
Cooling
- Central Air
Appliances
- Included: Dishwasher, Disposal, Dryer, Microwave, Gas Range, Refrigerator, Washer, Natural Gas Water Heater
- Laundry: In Basement
Features
- Living/Dining, Indoor Storage, Vaulted Ceiling(s)
- Flooring: Carpet, Ceramic Tile, Laminate
- Windows: Blinds
- Basement: Concrete Floor,Partially Finished,Interior Stairs,Storage Space,Exterior Entry,Interior Entry
- Attic: Attic with Hatch/Skuttle
Interior area
- Total structure area: 1,436
- Total interior livable area: 1,226 sqft
- Finished area above ground: 1,138
- Finished area below ground: 88
Property
Parking
- Total spaces: 2
- Parking features: Paved, Auto Open, Direct Entry, Deeded, Garage, Parking Spaces 2, Underground
- Garage spaces: 1
Features
- Levels: Two
- Stories: 2
- Exterior features: Deck
- Has view: Yes
Lot
- Features: Condo Development, Views
Details
- Parcel number: HOOKM6B116LA4
- Zoning description: COM
Construction
Type & style
- Home type: Townhouse
- Property subtype: Condominium, Townhouse
Materials
- Wood Frame, Vinyl Siding
- Foundation: Concrete
- Roof: Asphalt Shingle
Condition
- New construction: No
- Year built: 1987
Utilities & green energy
- Electric: 100 Amp Service, Circuit Breakers
- Sewer: Public Sewer
- Utilities for property: Cable
Community & neighborhood
Location
- Region: Hooksett
HOA & financial
Other financial information
- Additional fee information: Fee: $220
Other
Other facts
- Road surface type: Paved
Price history
| Date | Event | Price |
|---|---|---|
| 6/20/2023 | Sold | $308,000+8.1%$251/sqft |
Source: | ||
| 5/23/2023 | Contingent | $285,000$232/sqft |
Source: | ||
| 5/18/2023 | Listed for sale | $285,000+196.9%$232/sqft |
Source: | ||
| 9/25/2013 | Sold | $96,000-43.9%$78/sqft |
Source: Agent Provided | ||
| 7/31/2007 | Sold | $171,000$139/sqft |
Source: Public Record | ||
Public tax history
| Year | Property taxes | Tax assessment |
|---|---|---|
| 2024 | $4,384 +6.1% | $258,500 |
| 2023 | $4,131 +15.5% | $258,500 +73.8% |
| 2022 | $3,576 +7.5% | $148,700 +0.7% |
Find assessor info on the county website
Neighborhood: 03106
Nearby schools
GreatSchools rating
- 7/10Hooksett Memorial SchoolGrades: 3-5Distance: 2.1 mi
- 7/10David R. Cawley Middle SchoolGrades: 6-8Distance: 4 mi
- NAFred C. Underhill SchoolGrades: PK-2Distance: 4.2 mi
Schools provided by the listing agent
- Elementary: Hooksett Memorial School
- Middle: David R. Cawley Middle Sch
- District: Hooksett School District
Source: PrimeMLS. This data may not be complete. We recommend contacting the local school district to confirm school assignments for this home.

Get pre-qualified for a loan
At Zillow Home Loans, we can pre-qualify you in as little as 5 minutes with no impact to your credit score.An equal housing lender. NMLS #10287.


