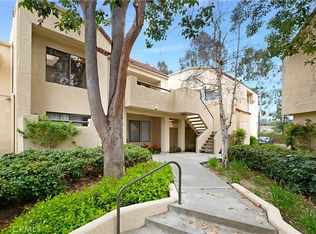This highly upgraded, ground-floor residence in the sought-after Silvertide community is one of the few units that offers its own private driveway plus an attached single-car garage to provide parking for two vehicles. The layout includes one spacious bedroom, a flexible den or office with a vaulted beam ceiling, one bath, and a covered patio for outdoor enjoyment. Interior upgrades include rich hardwood flooring, a stone-accented fireplace, stone countertops, custom cabinetry, solid wood doors, and a direct-access garage with built-in storage and an epoxy-finished floor. The primary suite offers a walk-in closet, and recent updates include a brand-new washer/dryer, new refrigerator, and new bedroom carpet. The unit is just a short walk to the community pool and spa, and also walkable to Trader Joe's, restaurants, shops, Cinepolis, and the gym. You're only minutes from Salt Creek Beach, Dana Point Harbor, the Waldorf Astoria, The Ritz-Carlton, and Monarch Beach Golf Links. The community also features lush, beautifully maintained landscaping. Please Note: This is Pet-free and smoke-free property.
Condo for rent
$2,900/mo
6 Placid Hbr, Dana Point, CA 92629
1beds
935sqft
Price is base rent and doesn't include required fees.
Condo
Available now
No pets
None
In unit laundry
2 Attached garage spaces parking
Central, fireplace
What's special
Stone-accented fireplaceEpoxy-finished floorAttached single-car garageNew refrigeratorCustom cabinetryBuilt-in storageStone countertops
- 1 day
- on Zillow |
- -- |
- -- |
Travel times
Facts & features
Interior
Bedrooms & bathrooms
- Bedrooms: 1
- Bathrooms: 2
- Full bathrooms: 1
- 1/4 bathrooms: 1
Rooms
- Room types: Dining Room, Office
Heating
- Central, Fireplace
Cooling
- Contact manager
Appliances
- Included: Dishwasher, Microwave, Range
- Laundry: In Unit, Inside, Laundry Room, Stackable
Features
- All Bedrooms Down, Beamed Ceilings, Breakfast Counter / Bar, Den, Eating Area In Dining Room, Entry, High Ceilings, Living Room, Main Floor Bedroom, Main Floor Master Bedroom, Master Bedroom, Office, Open Floorplan, Recessed Lighting, Walk In Closet
- Flooring: Carpet, Wood
- Has fireplace: Yes
Interior area
- Total interior livable area: 935 sqft
Property
Parking
- Total spaces: 2
- Parking features: Attached, Driveway, Covered
- Has attached garage: Yes
- Details: Contact manager
Features
- Stories: 1
- Exterior features: All Bedrooms Down, Architecture Style: Mediterranean, Association, Association Dues included in rent, Beamed Ceilings, Biking, Blinds, Breakfast Counter / Bar, Carbon Monoxide Detector(s), Community, Concrete, Covered, Curbs, Den, Direct Access, Double Pane Windows, Driveway, Eating Area In Dining Room, Entry, Flooring: Wood, Garage - Single Door, Garage Faces Front, Garbage included in rent, Heating system: Central, High Ceilings, Hiking, Inside, Laundry Room, Living Room, Main Floor Bedroom, Main Floor Master Bedroom, Master Bedroom, No Interior Steps, Office, Open Floorplan, Patio, Pets - No, Pool, Recessed Lighting, Screens, Shutters, Sidewalks, Silvertide, Sliding Doors, Smoke Detector(s), Stackable, Street Lights, View Type: None, Walk In Closet
- Has spa: Yes
- Spa features: Hottub Spa
- Has view: Yes
- View description: Contact manager
Details
- Parcel number: 93936237
Construction
Type & style
- Home type: Condo
- Property subtype: Condo
Materials
- Roof: Tile
Condition
- Year built: 1989
Utilities & green energy
- Utilities for property: Garbage
Building
Management
- Pets allowed: No
Community & HOA
Location
- Region: Dana Point
Financial & listing details
- Lease term: 12 Months
Price history
| Date | Event | Price |
|---|---|---|
| 5/16/2025 | Listed for rent | $2,900$3/sqft |
Source: CRMLS #OC25105532 | ||
| 6/8/2015 | Sold | $361,000-5%$386/sqft |
Source: Public Record | ||
| 5/26/2015 | Pending sale | $380,000$406/sqft |
Source: Berkshire Hathaway HomeService #OC15107250 | ||
| 5/20/2015 | Listed for sale | $380,000+16.9%$406/sqft |
Source: Berkshire Hathaway HomeService #OC15107250 | ||
| 3/19/2013 | Sold | $325,000-9.7%$348/sqft |
Source: Public Record | ||
![[object Object]](https://photos.zillowstatic.com/fp/9e1b1d8c898019b2f921dc610d95666d-p_i.jpg)
