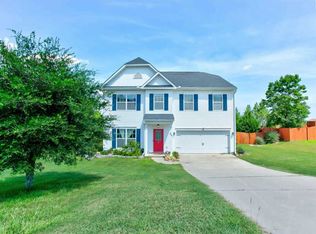Incredibly rare opportunity to be a part of the desirable Kelsney Ridge community for $75,000-$100,000 less than new homes are selling for currently. This well appointed ranch floor plan has been throughout. Updates include the relaxing back covered back porch, decorative retaining wall, upgraded lighting, hardwood flooring, decorative garage door with glass inserts to name a few. This wonderful home is on a quiet culdesac and has a large fully fenced back yard with an adorable and functional shed for storage that will convey. When you enter the front door you will be impressed by the beautifully open layout from the moment you enter. The kitchen has a large island and a perfect breakfast room. There is also a formal dining room but it could be used for an office or whatever you choose. You will enjoy relaxing in the living area by the cozy gas fireplace. The owners suite is extremely spacious with trey ceilings and a very generous sized walk in closet. There are double vanities in the owner's bath plus a vanity area. The two other bedrooms downstairs are spacious and have great closet space. Upstairs there is a FROG(finished room over the garage) that is the fourth bedroom but can also function as a great "man cave" or playroom. This beautiful home won't be around long so hurry up and make an appointment to come see it!!!
This property is off market, which means it's not currently listed for sale or rent on Zillow. This may be different from what's available on other websites or public sources.
