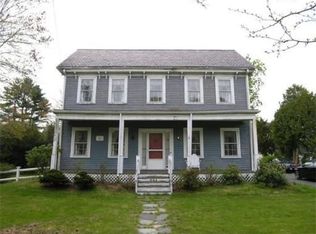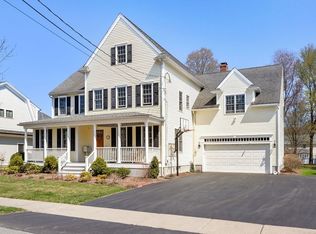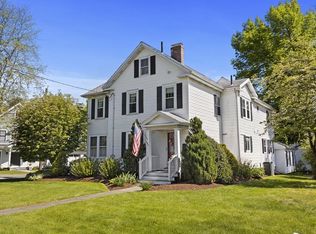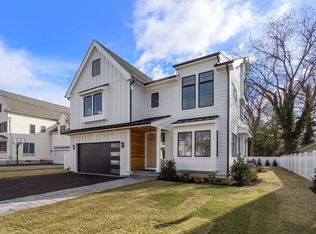Sold for $2,899,000 on 11/19/24
$2,899,000
6 Pinewood Rd, Needham, MA 02492
5beds
5,309sqft
Single Family Residence
Built in 2019
9,583 Square Feet Lot
$2,980,900 Zestimate®
$546/sqft
$8,096 Estimated rent
Home value
$2,980,900
$2.74M - $3.22M
$8,096/mo
Zestimate® history
Loading...
Owner options
Explore your selling options
What's special
A ladder street stunner! This impeccable Gambrel home is located close to town and spans four levels of living. Enter into a spacious sitting room that transitions into a family room with coffered ceilings, fireplace, and direct access to the back patio and fenced yard. The eat-in kitchen features sleek white cabinetry, island seating & breakfast nook. Formal dining room is conveniently located nearby. A mudroom & full bath are also found on this level. The second floor features four generously sized bedrooms, including two with ensuite baths. The oversized primary bedroom has an expansive walk-in closet, stylish bathroom with double vanity, large glass shower, & built-in linen cabinet. A dedicated office space, another full bath & laundry room round out this level. The top floor is another bedroom complete with full bath and sitting area. Fully finished basement is an ideal rec space, gym, & media room, & half bath. Two-car garage, hardwood floors, and elegant details throughout.
Zillow last checked: 8 hours ago
Listing updated: November 19, 2024 at 11:11am
Listed by:
Robert S. Ticktin 617-840-3463,
Hawthorn Properties 617-840-3463,
Dana Warren 617-794-5303
Bought with:
Carlisle Group
Compass
Source: MLS PIN,MLS#: 73288602
Facts & features
Interior
Bedrooms & bathrooms
- Bedrooms: 5
- Bathrooms: 6
- Full bathrooms: 5
- 1/2 bathrooms: 1
Primary bedroom
- Features: Bathroom - Full, Bathroom - Double Vanity/Sink, Walk-In Closet(s), Flooring - Hardwood, Recessed Lighting, Lighting - Overhead, Tray Ceiling(s)
- Level: Second
- Area: 400
- Dimensions: 25 x 16
Bedroom 2
- Features: Closet, Flooring - Hardwood, Recessed Lighting
- Level: Second
- Area: 210
- Dimensions: 15 x 14
Bedroom 3
- Features: Closet, Flooring - Hardwood, Recessed Lighting
- Level: Second
- Area: 196
- Dimensions: 14 x 14
Bedroom 4
- Features: Bathroom - Full, Closet, Flooring - Hardwood, Recessed Lighting
- Level: Second
- Area: 156
- Dimensions: 13 x 12
Bedroom 5
- Features: Bathroom - Full, Flooring - Hardwood, Recessed Lighting
- Level: Third
- Area: 154
- Dimensions: 11 x 14
Primary bathroom
- Features: Yes
Bathroom 1
- Features: Bathroom - Full, Bathroom - Tiled With Shower Stall
- Level: First
- Area: 72
- Dimensions: 8 x 9
Bathroom 2
- Features: Bathroom - Full, Bathroom - Double Vanity/Sink, Bathroom - Tiled With Tub & Shower
- Level: Second
- Area: 72
- Dimensions: 8 x 9
Bathroom 3
- Features: Bathroom - Full, Bathroom - Tiled With Shower Stall
- Level: Third
- Area: 70
- Dimensions: 10 x 7
Dining room
- Features: Flooring - Hardwood, Lighting - Pendant, Decorative Molding, Tray Ceiling(s)
- Level: First
- Area: 168
- Dimensions: 14 x 12
Kitchen
- Features: Flooring - Hardwood, Countertops - Stone/Granite/Solid, Kitchen Island, Breakfast Bar / Nook, Open Floorplan, Recessed Lighting, Stainless Steel Appliances, Lighting - Pendant, Crown Molding
- Level: First
- Area: 221
- Dimensions: 13 x 17
Living room
- Features: Coffered Ceiling(s), Flooring - Hardwood, Exterior Access, Recessed Lighting, Crown Molding, Decorative Molding
- Level: First
- Area: 522
- Dimensions: 18 x 29
Office
- Features: Flooring - Hardwood
- Level: Second
- Area: 84
- Dimensions: 7 x 12
Heating
- Central, Forced Air
Cooling
- Central Air
Appliances
- Laundry: Flooring - Stone/Ceramic Tile, Sink, Second Floor, Electric Dryer Hookup, Washer Hookup
Features
- Closet/Cabinets - Custom Built, Bathroom - Half, Mud Room, Office, Sitting Room, Walk-up Attic
- Flooring: Wood, Tile, Vinyl, Flooring - Stone/Ceramic Tile, Flooring - Hardwood, Flooring - Vinyl
- Basement: Full,Finished,Garage Access
- Number of fireplaces: 1
- Fireplace features: Living Room
Interior area
- Total structure area: 5,309
- Total interior livable area: 5,309 sqft
Property
Parking
- Total spaces: 7
- Parking features: Attached
- Attached garage spaces: 2
- Uncovered spaces: 5
Features
- Patio & porch: Patio
- Exterior features: Patio, Rain Gutters, Storage, Sprinkler System, Fenced Yard
- Fencing: Fenced
Lot
- Size: 9,583 sqft
- Features: Corner Lot
Details
- Parcel number: 138903
- Zoning: SRB
Construction
Type & style
- Home type: SingleFamily
- Property subtype: Single Family Residence
Materials
- Frame
- Foundation: Concrete Perimeter
- Roof: Shingle
Condition
- Year built: 2019
Utilities & green energy
- Electric: 200+ Amp Service
- Sewer: Public Sewer
- Water: Public
- Utilities for property: for Gas Range, for Electric Oven, for Electric Dryer, Washer Hookup, Icemaker Connection
Community & neighborhood
Security
- Security features: Security System
Community
- Community features: Public Transportation, Shopping, Pool, Tennis Court(s), Park, Walk/Jog Trails, Golf, Medical Facility, Highway Access, House of Worship, Private School, Public School, T-Station
Location
- Region: Needham
Price history
| Date | Event | Price |
|---|---|---|
| 11/19/2024 | Sold | $2,899,000+1.8%$546/sqft |
Source: MLS PIN #73288602 | ||
| 9/17/2024 | Contingent | $2,849,000$537/sqft |
Source: MLS PIN #73288602 | ||
| 9/11/2024 | Listed for sale | $2,849,000+251.8%$537/sqft |
Source: MLS PIN #73288602 | ||
| 10/30/2015 | Sold | $809,900+1.4%$153/sqft |
Source: Public Record | ||
| 9/17/2015 | Pending sale | $799,000$150/sqft |
Source: BERKSHIRE HATHAWAY HOMESERVICES TOWN AND COUNTRY REAL ESTATE #71902180 | ||
Public tax history
| Year | Property taxes | Tax assessment |
|---|---|---|
| 2025 | $27,699 +15.6% | $2,613,100 +36.6% |
| 2024 | $23,955 +10.3% | $1,913,300 +14.9% |
| 2023 | $21,709 +8.6% | $1,664,800 +11.4% |
Find assessor info on the county website
Neighborhood: 02492
Nearby schools
GreatSchools rating
- 10/10Broadmeadow Elementary SchoolGrades: K-5Distance: 0.8 mi
- 9/10Pollard Middle SchoolGrades: 7-8Distance: 0.2 mi
- 10/10Needham High SchoolGrades: 9-12Distance: 0.5 mi
Schools provided by the listing agent
- Elementary: Broadmeadow
- Middle: Hi Rock/Pollard
- High: Needham
Source: MLS PIN. This data may not be complete. We recommend contacting the local school district to confirm school assignments for this home.
Get a cash offer in 3 minutes
Find out how much your home could sell for in as little as 3 minutes with a no-obligation cash offer.
Estimated market value
$2,980,900
Get a cash offer in 3 minutes
Find out how much your home could sell for in as little as 3 minutes with a no-obligation cash offer.
Estimated market value
$2,980,900



