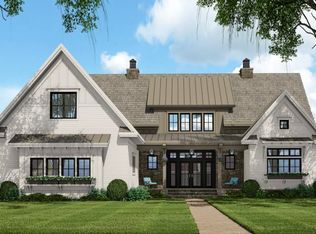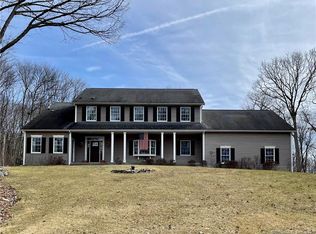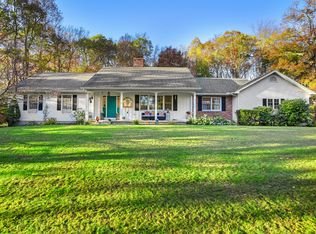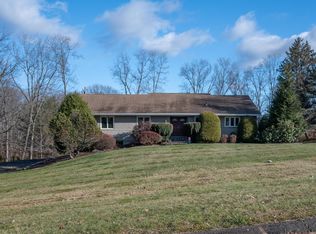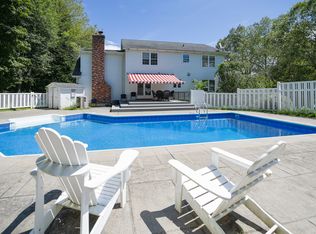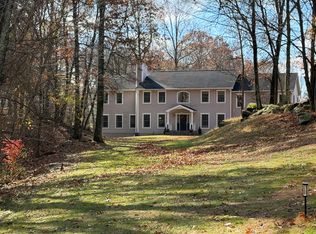This beautifully remodeled 4-bedroom, 2 full and 2 half-bath Colonial offers 3,474 sq. ft. of living space and sits on 3 private acres at the end of a cul-de-sac. Designed for both everyday comfort and entertaining, the home features a heated inground pool, expansive mahogany deck with hot tub, and a screened-in porch overlooking the serene property. The updated kitchen boasts granite counters and Viking appliances, while the formal dining room, living room, family room, and sunroom all showcase hardwood floors. The family room impresses with vaulted ceilings and a wood-burning fireplace, complemented by a second fireplace for added charm. Upstairs, four spacious bedrooms with new wall-to-wall carpeting provide comfort, along with a versatile loft space. Additional upgrades include new crown molding and updated interior doors. A perfect blend of elegance and functionality in a sought-after private setting.
Accepting backups
Price cut: $20K (11/20)
$859,500
6 Pinewood Drive, New Fairfield, CT 06812
4beds
3,858sqft
Est.:
Single Family Residence
Built in 1991
3.12 Acres Lot
$834,500 Zestimate®
$223/sqft
$-- HOA
What's special
Wood-burning fireplaceVersatile loft spaceScreened-in porchVaulted ceilingsFamily roomHeated inground poolFormal dining room
- 93 days |
- 684 |
- 31 |
Zillow last checked: 8 hours ago
Listing updated: December 07, 2025 at 06:42am
Listed by:
Matt Rose Team,
Matt Rose (203)470-9115,
Keller Williams Realty 203-438-9494
Source: Smart MLS,MLS#: 24127638
Facts & features
Interior
Bedrooms & bathrooms
- Bedrooms: 4
- Bathrooms: 4
- Full bathrooms: 2
- 1/2 bathrooms: 2
Primary bedroom
- Level: Upper
- Area: 221 Square Feet
- Dimensions: 13 x 17
Bedroom
- Level: Upper
- Area: 156 Square Feet
- Dimensions: 12 x 13
Bedroom
- Level: Upper
- Area: 143 Square Feet
- Dimensions: 11 x 13
Bedroom
- Level: Upper
- Area: 144 Square Feet
- Dimensions: 12 x 12
Dining room
- Features: Hardwood Floor
- Level: Main
- Area: 169 Square Feet
- Dimensions: 13 x 13
Family room
- Level: Main
- Area: 360 Square Feet
- Dimensions: 15 x 24
Kitchen
- Level: Main
- Area: 338 Square Feet
- Dimensions: 13 x 26
Living room
- Features: Hardwood Floor
- Level: Main
- Area: 260 Square Feet
- Dimensions: 13 x 20
Loft
- Level: Upper
- Area: 165 Square Feet
- Dimensions: 11 x 15
Sun room
- Level: Main
Heating
- Forced Air, Oil
Cooling
- Central Air
Appliances
- Included: Gas Cooktop, Oven/Range, Refrigerator, Water Heater
- Laundry: Main Level
Features
- Basement: Full,Garage Access,Partially Finished
- Attic: Pull Down Stairs
- Number of fireplaces: 2
Interior area
- Total structure area: 3,858
- Total interior livable area: 3,858 sqft
- Finished area above ground: 3,474
- Finished area below ground: 384
Property
Parking
- Total spaces: 2
- Parking features: Attached
- Attached garage spaces: 2
Features
- Patio & porch: Deck
- Has private pool: Yes
- Pool features: Heated, In Ground
- Spa features: Heated
Lot
- Size: 3.12 Acres
Details
- Additional structures: Shed(s)
- Parcel number: 224160
- Zoning: 2
Construction
Type & style
- Home type: SingleFamily
- Architectural style: Colonial
- Property subtype: Single Family Residence
Materials
- Vinyl Siding
- Foundation: Concrete Perimeter
- Roof: Asphalt
Condition
- New construction: No
- Year built: 1991
Utilities & green energy
- Sewer: Septic Tank
- Water: Well
Community & HOA
HOA
- Has HOA: No
Location
- Region: New Fairfield
Financial & listing details
- Price per square foot: $223/sqft
- Tax assessed value: $512,900
- Annual tax amount: $13,505
- Date on market: 9/20/2025
Estimated market value
$834,500
$793,000 - $876,000
$6,810/mo
Price history
Price history
| Date | Event | Price |
|---|---|---|
| 11/20/2025 | Price change | $859,500-2.3%$223/sqft |
Source: | ||
| 11/8/2025 | Price change | $879,500-2.3%$228/sqft |
Source: | ||
| 9/20/2025 | Listed for sale | $899,950+3.4%$233/sqft |
Source: | ||
| 6/28/2024 | Sold | $870,000+3.7%$226/sqft |
Source: | ||
| 6/18/2024 | Pending sale | $839,000$217/sqft |
Source: | ||
Public tax history
Public tax history
| Year | Property taxes | Tax assessment |
|---|---|---|
| 2025 | $13,505 +14.1% | $512,900 +58.2% |
| 2024 | $11,840 +4.6% | $324,200 |
| 2023 | $11,315 +7.5% | $324,200 |
Find assessor info on the county website
BuyAbility℠ payment
Est. payment
$5,674/mo
Principal & interest
$4163
Property taxes
$1210
Home insurance
$301
Climate risks
Neighborhood: 06812
Nearby schools
GreatSchools rating
- NAConsolidated SchoolGrades: PK-2Distance: 2.9 mi
- 7/10New Fairfield Middle SchoolGrades: 6-8Distance: 2.9 mi
- 8/10New Fairfield High SchoolGrades: 9-12Distance: 2.9 mi
Schools provided by the listing agent
- Elementary: Consolidated
- Middle: Meeting House
- High: New Fairfield
Source: Smart MLS. This data may not be complete. We recommend contacting the local school district to confirm school assignments for this home.
- Loading
