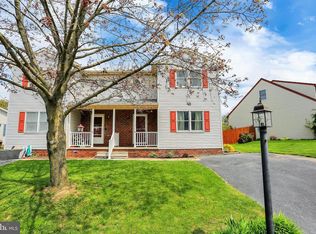Sold for $295,000 on 04/30/25
$295,000
6 Pinewood Cir, Hanover, PA 17331
3beds
1,722sqft
Single Family Residence
Built in 1988
8,111 Square Feet Lot
$304,200 Zestimate®
$171/sqft
$1,855 Estimated rent
Home value
$304,200
$286,000 - $325,000
$1,855/mo
Zestimate® history
Loading...
Owner options
Explore your selling options
What's special
Move right into this beautifully maintained colonial single family home. This home features 3 large bedrooms one full bath and one half bath. All this is located in the desirable South Western School District. As you enter the home you will immediately notice the Brazilian Cherry hardwood floors throughout the living room, dining room and on the wide staircase. The spacious kitchen boasts a new refrigerator and dishwasher, plenty of counter top space and beautiful ceramic tile floors! As an added bonus to this home, the custom made moldings are gorgeous. Heading upstairs you will be amazed by the size of the 3 bedrooms that can easily accommodate the whole family. The attached garage is long enough for 2 compact cars and is equipped with its own electrical system perfect for doing expansive wood shop work or for the auto enthusiast. The back yard is a private fully fenced in area with a patio and swing great for relaxing! This home is located close the the Maryland line and is an easy commute for those working in the Maryland area. This home also has easy access to shopping, dining, parks, and medical facilities. Come see everything this home has to offer. This beautiful home wont last long. Schedule your showing today. Don't forget you have the entire lower level to finish off just the way you want it!!
Zillow last checked: 8 hours ago
Listing updated: May 06, 2025 at 06:10am
Listed by:
Adam Egan 717-902-9550,
All Ameridream Real Estate LLC,
Co-Listing Agent: Colleen K Lingle 717-634-6445,
All Ameridream Real Estate LLC
Bought with:
Ryan Reed, RS298778
Realty ONE Group Unlimited
Source: Bright MLS,MLS#: PAYK2077812
Facts & features
Interior
Bedrooms & bathrooms
- Bedrooms: 3
- Bathrooms: 2
- Full bathrooms: 1
- 1/2 bathrooms: 1
- Main level bathrooms: 1
Primary bedroom
- Features: Balcony Access, Flooring - Luxury Vinyl Plank
- Level: Upper
- Area: 221 Square Feet
- Dimensions: 17 x 13
Bedroom 2
- Features: Flooring - Luxury Vinyl Plank
- Level: Upper
- Area: 195 Square Feet
- Dimensions: 15 x 13
Bedroom 3
- Features: Flooring - Luxury Vinyl Tile
- Level: Upper
- Area: 130 Square Feet
- Dimensions: 13 x 10
Bathroom 1
- Level: Upper
Bathroom 2
- Level: Main
Dining room
- Features: Flooring - Luxury Vinyl Plank
- Level: Main
- Area: 130 Square Feet
- Dimensions: 13 x 10
Kitchen
- Features: Breakfast Bar, Flooring - Ceramic Tile
- Level: Main
- Area: 182 Square Feet
- Dimensions: 14 x 13
Living room
- Features: Flooring - Luxury Vinyl Plank
- Level: Main
- Area: 299 Square Feet
- Dimensions: 23 x 13
Heating
- Central, Natural Gas
Cooling
- Central Air, Electric
Appliances
- Included: Microwave, ENERGY STAR Qualified Refrigerator, ENERGY STAR Qualified Dishwasher, ENERGY STAR Qualified Washer, Ice Maker, Self Cleaning Oven, Oven/Range - Gas, Dryer, Gas Water Heater
- Laundry: Lower Level
Features
- Bathroom - Tub Shower, Breakfast Area, Ceiling Fan(s), Crown Molding, Dining Area
- Windows: Double Hung
- Basement: Full,Unfinished
- Has fireplace: No
Interior area
- Total structure area: 2,422
- Total interior livable area: 1,722 sqft
- Finished area above ground: 1,722
- Finished area below ground: 0
Property
Parking
- Total spaces: 4
- Parking features: Garage Faces Front, Asphalt, Attached, Driveway
- Attached garage spaces: 2
- Uncovered spaces: 2
Accessibility
- Accessibility features: None
Features
- Levels: Two
- Stories: 2
- Patio & porch: Patio, Porch
- Exterior features: Lighting
- Pool features: None
- Fencing: Full,Board,Wood,Privacy
Lot
- Size: 8,111 sqft
- Features: No Thru Street
Details
- Additional structures: Above Grade, Below Grade
- Parcel number: 440001601390000000
- Zoning: RESIDENTIAL
- Special conditions: Standard
Construction
Type & style
- Home type: SingleFamily
- Architectural style: Colonial
- Property subtype: Single Family Residence
Materials
- Vinyl Siding, Aluminum Siding
- Foundation: Block
Condition
- New construction: No
- Year built: 1988
Utilities & green energy
- Sewer: Public Sewer
- Water: Public
Community & neighborhood
Location
- Region: Hanover
- Subdivision: Hanover
- Municipality: PENN TWP
Other
Other facts
- Listing agreement: Exclusive Right To Sell
- Listing terms: Cash,Conventional,FHA,VA Loan
- Ownership: Fee Simple
Price history
| Date | Event | Price |
|---|---|---|
| 4/30/2025 | Sold | $295,000$171/sqft |
Source: | ||
| 3/26/2025 | Pending sale | $295,000$171/sqft |
Source: | ||
| 3/11/2025 | Listed for sale | $295,000$171/sqft |
Source: | ||
| 1/30/2025 | Listing removed | $295,000$171/sqft |
Source: | ||
| 12/5/2024 | Price change | $295,000-1.6%$171/sqft |
Source: | ||
Public tax history
| Year | Property taxes | Tax assessment |
|---|---|---|
| 2025 | $4,604 | $136,620 |
| 2024 | $4,604 | $136,620 |
| 2023 | $4,604 +10.1% | $136,620 |
Find assessor info on the county website
Neighborhood: 17331
Nearby schools
GreatSchools rating
- 5/10Baresville El SchoolGrades: K-5Distance: 1.6 mi
- 4/10Emory H Markle Middle SchoolGrades: 6-8Distance: 0.6 mi
- 5/10South Western Senior High SchoolGrades: 9-12Distance: 0.5 mi
Schools provided by the listing agent
- Middle: Emory H Markle
- High: South Western Senior
- District: South Western
Source: Bright MLS. This data may not be complete. We recommend contacting the local school district to confirm school assignments for this home.

Get pre-qualified for a loan
At Zillow Home Loans, we can pre-qualify you in as little as 5 minutes with no impact to your credit score.An equal housing lender. NMLS #10287.
Sell for more on Zillow
Get a free Zillow Showcase℠ listing and you could sell for .
$304,200
2% more+ $6,084
With Zillow Showcase(estimated)
$310,284