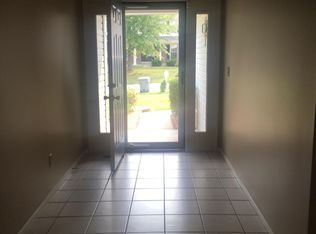BEAUTIFUL ATRIUM RANCH LOCATED ON LARGE LEVEL CUL-DE-SAC LOT! You are welcomed by gleaming wood flooring flowing through vaulted foyer, dining room and great room. Vaulted great room features cozy brick fireplace w/gas logs and atrium wall of windows. Dining room perfect for holiday entertaining. Kitchen/breakfast room offers abundance of cabinets, beautiful GRANITE countertops, newer appliances, refrigerator, breakfast bar, ceramic tile flooring and bay window w/slider to large deck. Split-bedroom floorplan features private master bedroom suite w/bay window, walk-in closet and luxury bath. Two add?l bedrooms on opposite side of home. Lower level family room w/wall of windows and door to patio area. Walkout basement w/bath rough-in offers unlimited potential for 4th bdr/storage/expansion w/second walkout door. Main floor laundry includes washer/dryer (new 2008). Loaded w/updates:granite countertops 2012, roof 2011, enclosed soffits/facia. CELEBRATE THE HOLIDAYS AT 6 PINEHURST RIDGE CT!
This property is off market, which means it's not currently listed for sale or rent on Zillow. This may be different from what's available on other websites or public sources.
