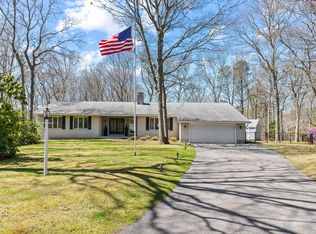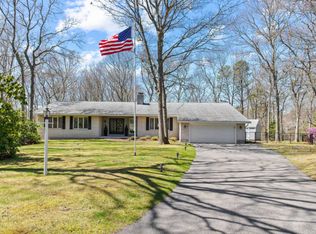One owner home with detached 2 car garage located on a lovely private lot in Holly Ridge.This contemporary style ranch offers a large living room with cathedral ceiling, fireplace and access to deck, dining room, kitchen with breakfast bar. Master bedroom has a private bath, a walk-in closet and slider to deck. 2 more bedrooms share a full hall bath. Offers gas heat with central A/C. full basement with laundry. Passing title 5 on file. Buyers/agents, please verify all info contained herein. Subject to obtaining a licence to sell from probate court.
This property is off market, which means it's not currently listed for sale or rent on Zillow. This may be different from what's available on other websites or public sources.

