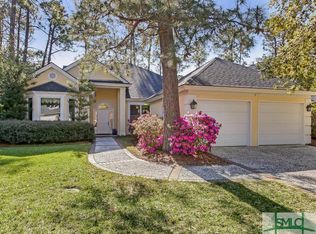A one story home that will surely catch your eye. This patio home has all the hspace you want - quality, very bright and open. Tall 9-12 ft ceilings, hardwood floors, Corian counter tops, plus a great location close to Oakridge gate.
This property is off market, which means it's not currently listed for sale or rent on Zillow. This may be different from what's available on other websites or public sources.

