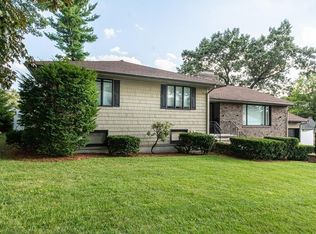Oversized, sun-filled Colonial on desirable street in Robin Hood School area! Beautiful 4- season sun room offers radiant heat floors, sliding glass doors, wood beam ceilings and access to large deck. Spacious kitchen with step down into eating area or family room. Fireplaced formal living room opens to the gorgeous sunroom. Master suite with full bath, Jacuzzi, huge walk-in closet, and skylit cathedral ceilings. 3 additional large bedrooms with hardwood floors on 2nd floor. First floor has all newly redone shiny hardwood flooring . Walk out to the patio from the basement complete w/ new tile flooring, ¾ bath, kitchen, w/d hook up - perfect for extended family or in-law, with approval! Large storage area and shed. Lots of closet and storage space throughout the entire home. 2nd floor laundry room. Brand new roof. Bring the family to come check it out. Quick close possible.
This property is off market, which means it's not currently listed for sale or rent on Zillow. This may be different from what's available on other websites or public sources.
