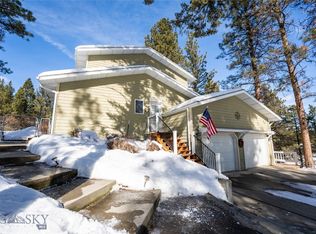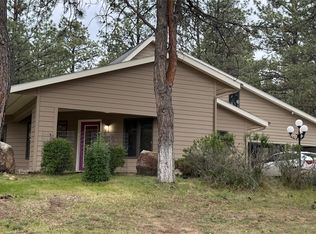Closed
Price Unknown
6 Pine Ridge Cir, Clancy, MT 59634
4beds
3,318sqft
Single Family Residence
Built in 1989
1.62 Acres Lot
$582,800 Zestimate®
$--/sqft
$3,493 Estimated rent
Home value
$582,800
Estimated sales range
Not available
$3,493/mo
Zestimate® history
Loading...
Owner options
Explore your selling options
What's special
Escape to this enchanting home tucked in the mountains of Clancy, MT. With over 3,000 sq.ft. of space, there is a room for everything you need. Not only does this 4 bed/3 bath home have the interior space, but it also sits on just over 1.6 acres of land with a fenced backyard. In the summer, enjoy the tranquility of the community, green grass, various tree species, breathtaking flowers, and the iconic granite outcroppings of the area. With a 2-car attached garage and room to add a shop, it’s an outdoor-person's dream. Additionally, there is a front and back deck that have been updated over time so you can take in the beauty of the sunrise and sunset. This home benefits from being within the coveted Clancy school district, well maintained county roads in the winter, and community water for $70 a month, overseen by Forest Park Estates. With thoughtful updates throughout the home, and luxuries of the area, you're not going to want to miss out on this property! Listed by Cassie Smith.
Zillow last checked: 8 hours ago
Listing updated: April 14, 2025 at 10:16am
Listed by:
Cassie Smith 406-438-3323,
Keller Williams Capital Realty
Bought with:
Courtney Smith, RRE-RBS-LIC-89120
Platinum Real Estate
Source: MRMLS,MLS#: 30040904
Facts & features
Interior
Bedrooms & bathrooms
- Bedrooms: 4
- Bathrooms: 3
- Full bathrooms: 2
- 1/2 bathrooms: 1
Heating
- Forced Air, Gas
Appliances
- Included: Dryer, Dishwasher, Microwave, Range, Refrigerator, Water Softener, Water Purifier, Washer
- Laundry: Washer Hookup
Features
- Fireplace, Walk-In Closet(s)
- Basement: Unfinished
- Number of fireplaces: 1
Interior area
- Total interior livable area: 3,318 sqft
- Finished area below ground: 0
Property
Parking
- Total spaces: 2
- Parking features: Garage - Attached
- Attached garage spaces: 2
Features
- Levels: Two
- Patio & porch: Deck, Front Porch
- Exterior features: Awning(s)
- Fencing: Chain Link
Lot
- Size: 1.62 Acres
- Topography: Varied
Details
- Parcel number: 51178534202070000
- Special conditions: Standard
Construction
Type & style
- Home type: SingleFamily
- Architectural style: Modern
- Property subtype: Single Family Residence
Materials
- Wood Siding
- Foundation: Poured
- Roof: Asphalt
Condition
- New construction: No
- Year built: 1989
Utilities & green energy
- Sewer: Private Sewer, Septic Tank
- Water: Community/Coop
- Utilities for property: Electricity Connected, Natural Gas Connected, High Speed Internet Available
Community & neighborhood
Location
- Region: Clancy
- Subdivision: Forest Park Estates
HOA & financial
HOA
- Has HOA: Yes
- HOA fee: $70 monthly
- Amenities included: None
- Services included: Water
- Association name: Forest Park Estates
Other
Other facts
- Listing agreement: Exclusive Right To Sell
- Listing terms: Cash,Conventional
- Road surface type: Gravel
Price history
| Date | Event | Price |
|---|---|---|
| 4/14/2025 | Sold | -- |
Source: | ||
| 2/26/2025 | Listed for sale | $599,000-7.6%$181/sqft |
Source: | ||
| 12/11/2024 | Listing removed | $648,000$195/sqft |
Source: | ||
| 10/6/2024 | Price change | $648,000-5.1%$195/sqft |
Source: | ||
| 8/13/2024 | Price change | $683,000-2.1%$206/sqft |
Source: | ||
Public tax history
Tax history is unavailable.
Find assessor info on the county website
Neighborhood: 59634
Nearby schools
GreatSchools rating
- 5/10Montana City SchoolGrades: PK-5Distance: 3.4 mi
- 6/10Montana City Middle SchoolGrades: 6-8Distance: 3.4 mi
- 3/10Jefferson High SchoolGrades: 9-12Distance: 19.5 mi

